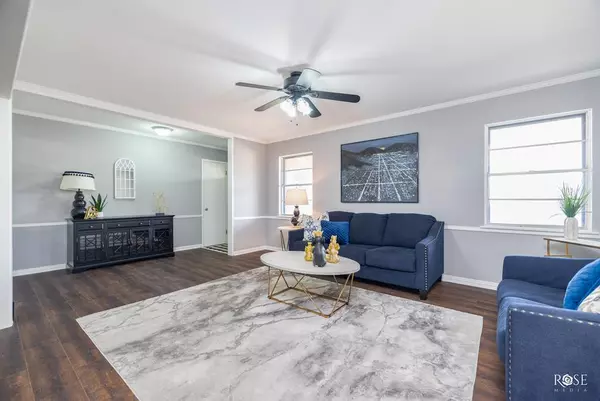For more information regarding the value of a property, please contact us for a free consultation.
1950 College Hills Blvd San Angelo, TX 76904
Want to know what your home might be worth? Contact us for a FREE valuation!

Our team is ready to help you sell your home for the highest possible price ASAP
Key Details
Property Type Single Family Home
Sub Type Single Family
Listing Status Sold
Purchase Type For Sale
Square Footage 1,905 sqft
Price per Sqft $133
Subdivision College Hills
MLS Listing ID 106647
Sold Date 02/28/22
Bedrooms 3
Full Baths 2
Year Built 1962
Building Age More than 35 Years
Lot Dimensions 75x115
Property Description
Beautifully freshly remodeled home right in the center heart of beautiful San Angelo Texas just minutes away from ASU university, all major grocery stores, and shopping etc. This gorgeous three bed two bath home features new paint, brand new granite countertops and back splash in the kitchen, new flooring throughout, a new roof, gorgeous backsplash in the kitchen, the list truly goes on and on. Entertaining is no problem at this time either with two living areas and additional seating areas you can sit in the front living room and entertain while the kids play in the back living room den. This home also features a very open concept throughout which will make the holidays even more cozy with those who are special around you. When you have those guests over as well there is plenty of additional parking and a very intimate backyard placement for all of your festivities whether it be barbecuing, birthday parties, etc. Give us a call today to schedule your own private showing.
Location
State TX
County Tom Green
Area B
Interior
Interior Features Dishwasher, Gas Oven/Range, Microwave, Vent Fan, Refrigerator, Smoke Alarm
Heating Central, Gas
Cooling Central, Electric
Flooring Tile, Wood Laminate
Fireplaces Type Living Room, Wood Burning
Laundry Dryer Connection, Room, Washer Connection
Exterior
Exterior Feature Brick, Frame
Garage 2 Car, Attached, Carport
Roof Type Composition
Building
Lot Description Fence-Privacy, Interior Lot
Story One
Foundation Slab
Sewer Public Sewer
Water Public
Schools
Elementary Schools Bowie
Middle Schools Glenn
High Schools Central
Others
Ownership Tiara Camp
Acceptable Financing Cash, Conventional, VA Loan, FHA
Listing Terms Cash, Conventional, VA Loan, FHA
Read Less
Bought with Concho Capital Real Estate, LLC
GET MORE INFORMATION




