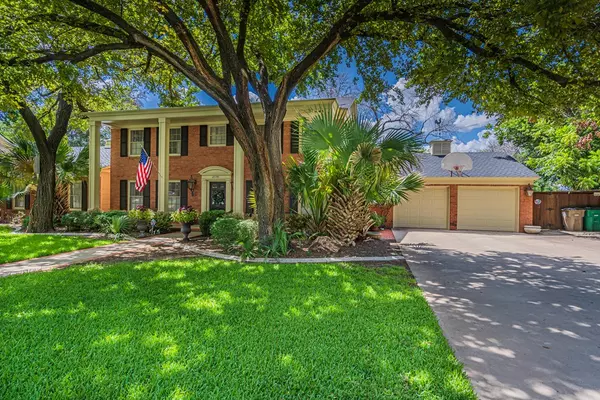For more information regarding the value of a property, please contact us for a free consultation.
2341 Sul Ross St San Angelo, TX 76904
Want to know what your home might be worth? Contact us for a FREE valuation!

Our team is ready to help you sell your home for the highest possible price ASAP
Key Details
Property Type Single Family Home
Sub Type Single Family
Listing Status Sold
Purchase Type For Sale
Square Footage 3,816 sqft
Price per Sqft $150
Subdivision College Hills
MLS Listing ID 105671
Sold Date 10/29/21
Bedrooms 4
Full Baths 3
Half Baths 1
Year Built 1982
Building Age More than 35 Years
Lot Dimensions 0.309
Property Description
This remarkable home is stunning inside and out. Beautiful mature trees and landscaping cover the grounds. The 2 living areas and built in butler/bar nook make this an incredible place to entertain, including doors opening on both sides to the inviting back patios. There is abundant storage including many built-ins. Huge master bedroom on the lower floor opens up to the back yard with a lovely master bath that has a his/her dressing areas and shower and air-jetted tub. The additional 3 oversized bedrooms with walk-in closets and 2 baths upstairs allow for privacy and separation. Lovely large dining room for those special dinners and massive study for in-home office use! The beautiful hardwood, parquet, and brick floors throughout the lower floor bring warmth and coziness to this well-appointed, well-maintained home. This traditional, elegant, yet cozy and inviting dream home could be yours.
Location
State TX
County Tom Green
Area B
Interior
Interior Features Built in Cooktop, Microwave, Security System Owned, Ceiling Fan(s), Built in Oven, Garage Door Opener, Pantry, Refrigerator, Dishwasher, Electric Oven/Range, Smoke Alarm, Disposal, Split Bedrooms
Heating Central, Electric, Gas
Cooling Central, Electric
Flooring Brick, Carpet, Tile, Hardwood Floors
Fireplaces Type Living Room, Wood Burning
Laundry Dryer Connection, Room, Washer Connection
Exterior
Exterior Feature Brick
Garage 2 Car, Attached, Garage
Roof Type Composition
Building
Lot Description Acreage 1-5, Fence-Privacy, Landscaped, Interior Lot
Story Two
Foundation Slab
Sewer Public Sewer
Water Public
Schools
Elementary Schools Crockett
Middle Schools Glenn
High Schools Central
Others
Ownership Berry
Acceptable Financing Cash, Conventional, VA Loan, FHA
Listing Terms Cash, Conventional, VA Loan, FHA
Read Less
Bought with Keller Williams Synergy
GET MORE INFORMATION




