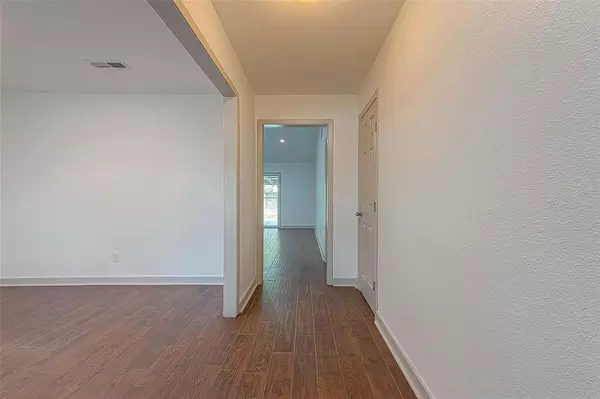For more information regarding the value of a property, please contact us for a free consultation.
6026 Effingham DR Houston, TX 77035
Want to know what your home might be worth? Contact us for a FREE valuation!

Our team is ready to help you sell your home for the highest possible price ASAP
Key Details
Property Type Single Family Home
Listing Status Sold
Purchase Type For Sale
Square Footage 1,524 sqft
Price per Sqft $196
Subdivision Westbury Sec 04
MLS Listing ID 70402145
Sold Date 08/07/24
Style Traditional
Bedrooms 3
Full Baths 2
Year Built 1960
Annual Tax Amount $4,554
Tax Year 2023
Lot Size 9,840 Sqft
Acres 0.2259
Property Description
Beautifully updated home on an oversized corner lot. NEVER FLOODED! Home is move in ready! Home features 3 bedrooms plus additional bonus room at front entry which would make a great a home office or second living room/game room.Versatile floor plan. Open concept kitchen, dining and living room. Living room features hardwood flooring, high vaulted ceiling with solar tubes for added natural light, recessed lighting & sliding glass doors that lead to covered patio. Kitchen has been updated with granite countertops, pantry & eat-in dining room with charming exposed brick wall. Large primary bedroom w/two walk-in closets.Updated primary bath w/granite countertops & walk-in shower. Generous size secondary bedrooms. Hall bath has been updated w/tub & shower combination.Linen closet in hallway for extra storage. Oversized covered patio looking out to the fabulous park like back yard. Updates include: new windows, foundation repairs w/life time warranty, under slab plumbing, PEX and much more!
Location
State TX
County Harris
Area Brays Oaks
Rooms
Bedroom Description All Bedrooms Down,Primary Bed - 1st Floor,Walk-In Closet
Other Rooms 1 Living Area, Breakfast Room, Formal Dining, Home Office/Study, Kitchen/Dining Combo, Living Area - 1st Floor, Living/Dining Combo, Utility Room in Garage
Master Bathroom Primary Bath: Shower Only, Secondary Bath(s): Tub/Shower Combo
Den/Bedroom Plus 4
Kitchen Breakfast Bar, Kitchen open to Family Room, Pantry
Interior
Interior Features Formal Entry/Foyer, High Ceiling
Heating Central Gas
Cooling Central Electric
Flooring Tile, Wood
Exterior
Exterior Feature Back Yard, Back Yard Fenced, Covered Patio/Deck, Fully Fenced, Patio/Deck
Garage Attached Garage, Oversized Garage
Garage Spaces 2.0
Garage Description Additional Parking, Auto Garage Door Opener, Double-Wide Driveway
Roof Type Composition
Street Surface Concrete,Curbs
Private Pool No
Building
Lot Description Corner, Subdivision Lot
Story 1
Foundation Slab
Lot Size Range 0 Up To 1/4 Acre
Sewer Public Sewer
Water Public Water
Structure Type Brick
New Construction No
Schools
Elementary Schools Anderson Elementary School (Houston)
Middle Schools Fondren Middle School
High Schools Westbury High School
School District 27 - Houston
Others
Senior Community No
Restrictions Deed Restrictions
Tax ID 087-135-000-0026
Energy Description Ceiling Fans,Digital Program Thermostat,Insulated Doors,Insulated/Low-E windows
Acceptable Financing Cash Sale, Conventional, FHA, VA
Tax Rate 2.1148
Disclosures Sellers Disclosure
Listing Terms Cash Sale, Conventional, FHA, VA
Financing Cash Sale,Conventional,FHA,VA
Special Listing Condition Sellers Disclosure
Read Less

Bought with NuWay Realty Group LLC
GET MORE INFORMATION




