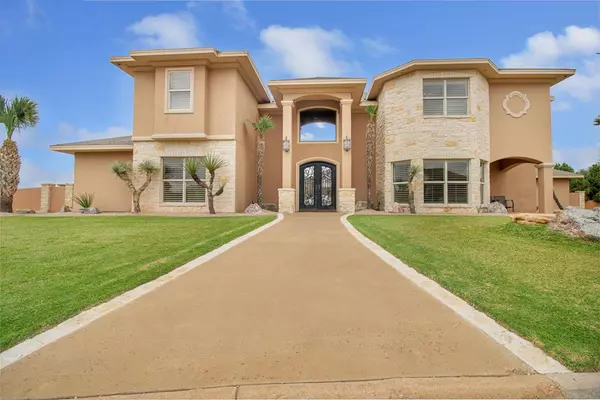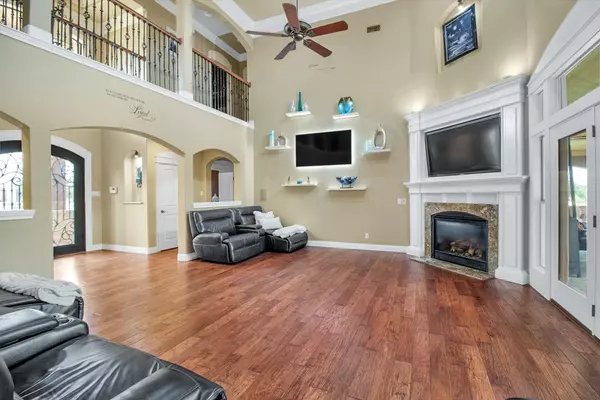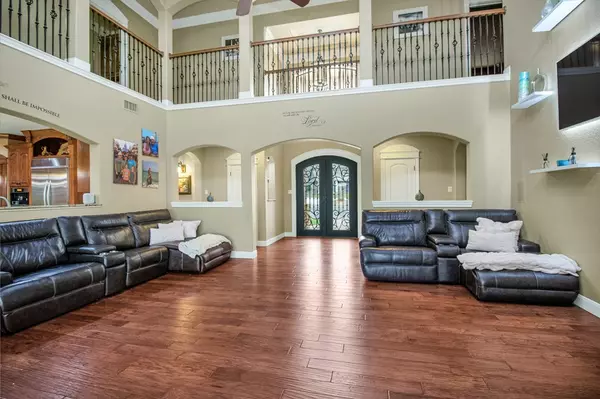For more information regarding the value of a property, please contact us for a free consultation.
601 London Ct San Angelo, TX 76901
Want to know what your home might be worth? Contact us for a FREE valuation!

Our team is ready to help you sell your home for the highest possible price ASAP
Key Details
Property Type Single Family Home
Sub Type Single Family
Listing Status Sold
Purchase Type For Sale
Square Footage 4,300 sqft
Price per Sqft $209
Subdivision Bluffs
MLS Listing ID 105961
Sold Date 03/01/22
Bedrooms 5
Full Baths 3
Half Baths 2
Year Built 2009
Building Age 11-20 Years
Lot Size 1 Sqft
Lot Dimensions 1.11
Property Description
Custom built, upper Bluffs home on a quiet cul-de-sac. One owner! 1.11 acres. Enjoy all of the amenities including Smart Hue Lighting, security system equipped with cameras, HVAC on multi-zone system with biannual service plan. Backyard has plumbing & electrical set up for a pool, automated patio shades & misters for back patio. Outdoor & indoor kitchen both complete with Kitchen Aid appliances. Music system with 8 separate zone throughout. In addition to the 4 bedrooms there is a movie theatre, office with built-in desk, & weight room with half bath. Could be a 7 bedroom. Outdoor multi-sport turf area with basketball court, batting cage that can be converted to putting/chipping green & soccer area. 2 RO units, 4 fireplaces, spray foam insulation are some extras to note. Master bedroom located downstairs with on-suite & two walk-in closets.
Location
State TX
County Tom Green
Area D
Interior
Interior Features Gas Oven/Range, Microwave, Trash Compactor, Ceiling Fan(s), Garage Door Opener, Pantry, Refrigerator, Separate Ice Maker, Water Softener-Owned, Reverse Osmosis-Owned, Dishwasher, Smoke Alarm, Disposal, Split Bedrooms, Wet Bar
Heating Central, Gas
Cooling Central, Electric
Flooring Tile, Hardwood Floors, Partial Carpet
Fireplaces Type Bedroom, Living Room, Dining Room, Outdoor Fireplace
Laundry Dryer Connection, Room, Washer Connection
Exterior
Exterior Feature Stone, Stucco
Garage 3+ Car, Attached, Garage
Roof Type Composition
Building
Lot Description Acreage 1-5, Cul-de-Sac, Fence-Privacy, Landscaped, Corner Lot
Story One and One Half
Foundation Slab
Sewer Public Sewer
Water Public
Schools
Elementary Schools Bonham
Middle Schools Lone Star
High Schools Central
Others
Ownership Shawn Box
Acceptable Financing Cash, Conventional, VA Loan, FHA
Listing Terms Cash, Conventional, VA Loan, FHA
Read Less
Bought with Coldwell Banker Legacy
GET MORE INFORMATION




