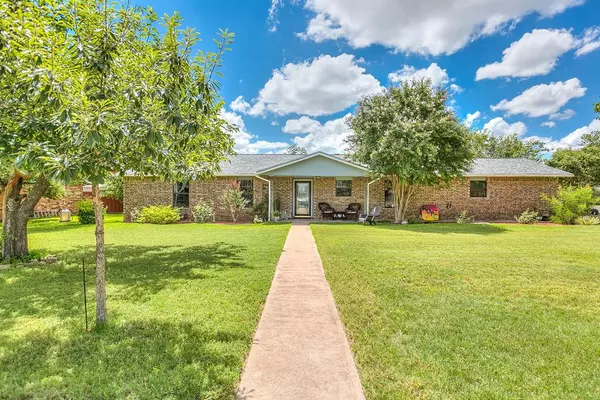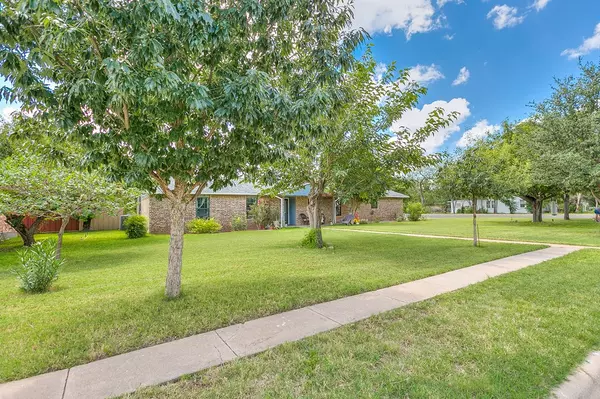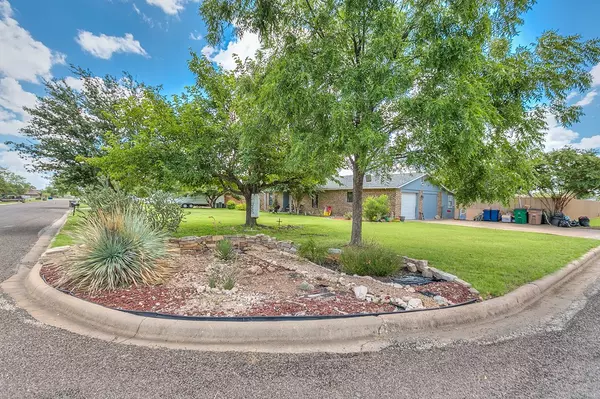For more information regarding the value of a property, please contact us for a free consultation.
601 E 24th St San Angelo, TX 76903
Want to know what your home might be worth? Contact us for a FREE valuation!

Our team is ready to help you sell your home for the highest possible price ASAP
Key Details
Property Type Single Family Home
Sub Type Single Family
Listing Status Sold
Purchase Type For Sale
Square Footage 2,183 sqft
Price per Sqft $86
Subdivision Colonial Heights
MLS Listing ID 105661
Sold Date 10/08/21
Bedrooms 4
Full Baths 2
Year Built 1978
Building Age More than 35 Years
Lot Dimensions 100x140
Property Description
Four bedroom two bathroom 3 sides brick home on 2 lots on a corner. Beautifully landscaping with large trees in front and fruit trees I back. This property has a water well already set up for for all your outside watering. In the backyard you will find a large backyard, separate dog run, slab for RV or boat parking plus a workshop with garage opener and separately metered electricity, and all of its is surrounded by a metal privacy fence. Inside this home you is a freshly painted walls, wood laminate flooring, tile flooring and then carpet in bedrooms. The kitchen dining area has a gas stove, wood cabinets, tiled backsplashes, a dishwasher, microwave and fridge that all remain with the home. The living room has a wood burning fireplace and 2 skylights in the ceiling for the natural light to shine through. The 4th bedroom could be a second master it just doesn't have a bathroom but could be added or could be a bedroom and second living area. Come take a look before its gone.
Location
State TX
County Tom Green
Area L
Interior
Interior Features Gas Oven/Range, Microwave, Ceiling Fan(s), Garage Door Opener, Pantry, Vent Fan, Refrigerator, Dishwasher, Smoke Alarm
Heating Central, Gas
Cooling Central, Electric
Flooring Carpet, Tile, Wood Laminate
Fireplaces Type Living Room, Wood Burning
Laundry Dryer Connection, Room, Washer Connection
Exterior
Exterior Feature Brick, Frame
Garage 1 Car, RV/Boat Parking Pad, Attached, Garage, Workshop
Roof Type Composition
Building
Lot Description RV/Boat Parking, Fence-Other, Alley Access, Landscaped, Corner Lot
Story One
Foundation Slab
Sewer Public Sewer
Water Public, Well
Schools
Elementary Schools Bradford
Middle Schools Lincoln
High Schools Lakeview
Others
Ownership David & Terri Calderon
Acceptable Financing Cash, Conventional, VA Loan, FHA
Listing Terms Cash, Conventional, VA Loan, FHA
Read Less
Bought with Scott Allison Real Estate
GET MORE INFORMATION




