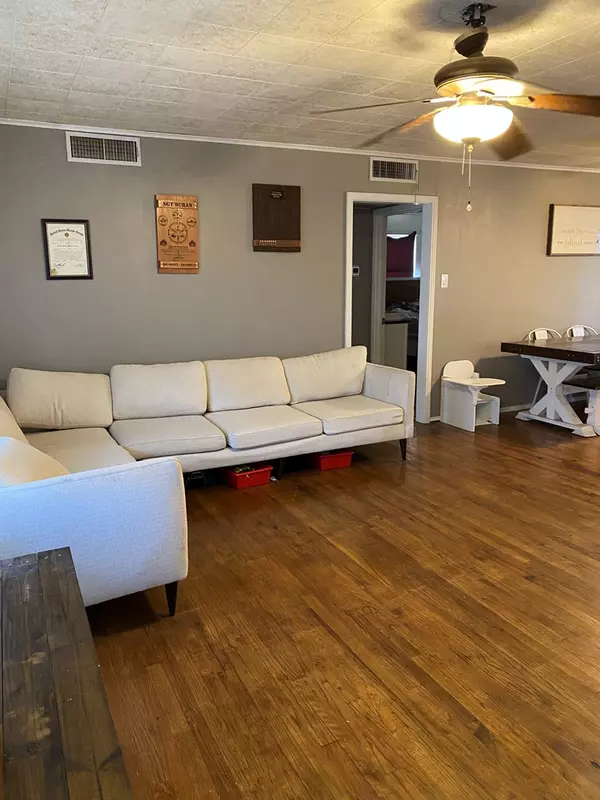For more information regarding the value of a property, please contact us for a free consultation.
305 Windham St San Angelo, TX 76903
Want to know what your home might be worth? Contact us for a FREE valuation!

Our team is ready to help you sell your home for the highest possible price ASAP
Key Details
Property Type Single Family Home
Sub Type Single Family
Listing Status Sold
Purchase Type For Sale
Square Footage 1,206 sqft
Price per Sqft $118
Subdivision River Oaks
MLS Listing ID 105323
Sold Date 08/26/21
Bedrooms 3
Full Baths 2
Year Built 1956
Building Age More than 35 Years
Lot Dimensions 60x125
Property Description
You have to come see this cute home starting with the charming front porch. This home has original hardwood floors which have been refinished except for one bedroom. Check out the updated kitchen and breakfast bar with a quaint dining area. Entertain as many guests as you like or enjoy a small family gathering. This home has an open concept and there's room for everyone! If you are looking for privacy in the back yard, you've got it. You'll enjoy shade trees so the kids can play or have your morning coffee while sitting on the screened in back porch. If you've got a lot of lawn equipment to store, you've got a storage building to take care of that. Don't let this home slip away! All this home needs is a new family to appreciate and begin making new memories. Call to take a tour before it is too late!
Location
State TX
County Tom Green
Area H
Interior
Interior Features Ceiling Fan(s), Reverse Osmosis-Owned, Dishwasher, Electric Oven/Range, Disposal, Split Bedrooms
Heating Central, Electric, Gas
Cooling Central, Electric
Flooring Vinyl, Hardwood Floors
Fireplaces Type None
Laundry Dryer Connection, Washer Connection
Exterior
Exterior Feature Frame
Garage None
Roof Type Composition
Building
Lot Description Fence-Privacy, Landscaped, Interior Lot
Story One
Foundation Pillar/Post/Pier
Sewer Public Sewer
Water Public
Schools
Elementary Schools Glenmore
Middle Schools Glenn
High Schools Central
Others
Ownership Paul and Sabrina Duran
Acceptable Financing Cash, Conventional, VA Loan, FHA
Listing Terms Cash, Conventional, VA Loan, FHA
Read Less
Bought with Berkshire Hathaway Home Services, Addresses REALTORS
GET MORE INFORMATION




