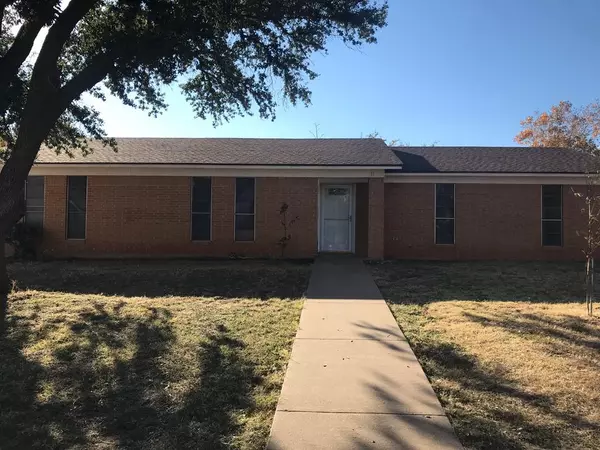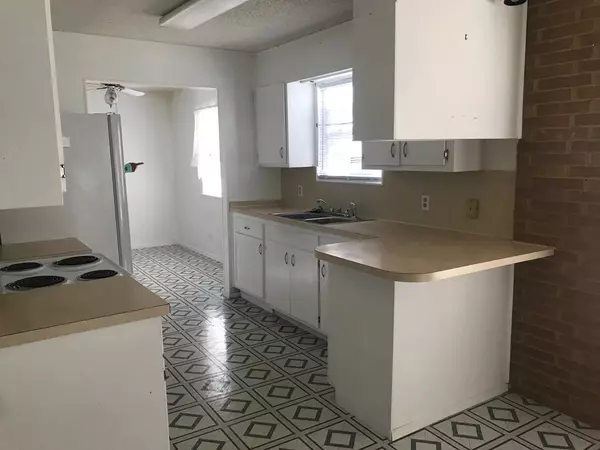For more information regarding the value of a property, please contact us for a free consultation.
3501 Old Post Rd San Angelo, TX 76904
Want to know what your home might be worth? Contact us for a FREE valuation!

Our team is ready to help you sell your home for the highest possible price ASAP
Key Details
Property Type Single Family Home
Sub Type Single Family
Listing Status Sold
Purchase Type For Sale
Square Footage 1,390 sqft
Price per Sqft $107
Subdivision College Hills West
MLS Listing ID 106588
Sold Date 01/10/22
Bedrooms 3
Full Baths 2
Year Built 1972
Building Age More than 35 Years
Lot Dimensions NA
Property Description
Within a single toss of Fido's frisbee you can be at the City of San Angelo's Dog Park. This ideally situated home is ready for a new chapter in its story. There are many people who could add to the narrative of “3501.” Empty nesters hunting for their Fitbit steps, can hop on the Red Arroyo walking path, play with their dog at the park, and ease over to Market Street to shop. The family with young children can easily march them to Bowie Elementary. Couples of all stripes can enjoy the cozy floor plan and the luxurious fireplace and intimate dining area. The floor plan has two living areas, the smaller of which could be an office, game room, craft room, or a quiet place to watch the telly. The location is ideal, the price is right, and all she needs is a bit of paint and flooring. Start writing your chapter by calling your favorite realtor today.
Location
State TX
County Tom Green
Area B
Interior
Interior Features Disposal, Pantry, Vent Fan, Refrigerator, Ceiling Fan(s), Electric Oven/Range
Heating Central, Electric
Cooling Central, Electric
Flooring Vinyl
Fireplaces Type Living Room, Wood Burning
Laundry Dryer Connection, Room, Washer Connection
Exterior
Exterior Feature Brick, Frame
Garage 2 Car, Attached, Garage
Roof Type Composition
Building
Lot Description Fence-Privacy, Corner Lot
Story One
Foundation Slab
Sewer Public Sewer
Water Public
Schools
Elementary Schools Bowie
Middle Schools Glenn
High Schools Central
Others
Ownership Yolanda Marrow
Acceptable Financing Cash, Conventional
Listing Terms Cash, Conventional
Read Less
Bought with Berkshire Hathaway Home Services, Addresses REALTORS
GET MORE INFORMATION




