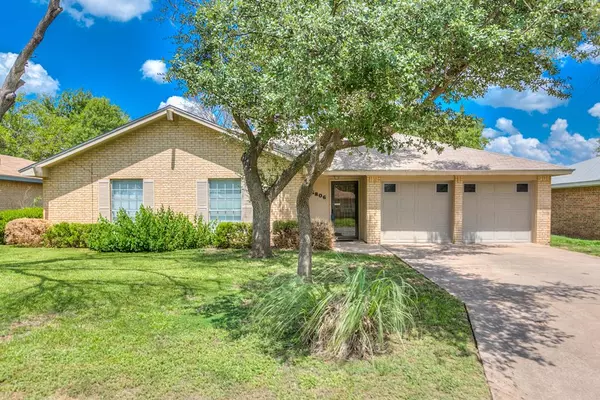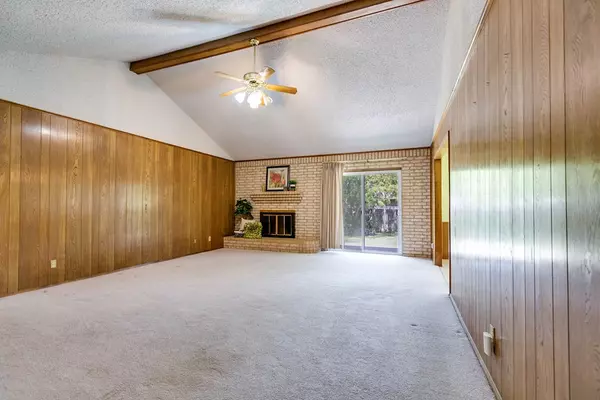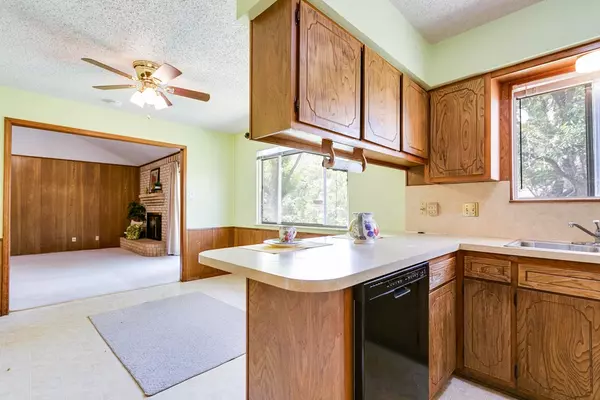For more information regarding the value of a property, please contact us for a free consultation.
1806 Idaho Ave San Angelo, TX 76904
Want to know what your home might be worth? Contact us for a FREE valuation!

Our team is ready to help you sell your home for the highest possible price ASAP
Key Details
Property Type Single Family Home
Sub Type Single Family
Listing Status Sold
Purchase Type For Sale
Square Footage 1,477 sqft
Price per Sqft $118
Subdivision Capitol Heights
MLS Listing ID 105684
Sold Date 10/01/21
Bedrooms 3
Full Baths 2
Year Built 1983
Building Age More than 35 Years
Lot Dimensions .167
Property Description
Located in a quiet, established neighborhood with easy access to the Loop, shopping and medical, this is a great starter or retirement home. The living area with a traditional brick fireplace and sliding door that overlooks the back yard is without doubt the heart of this home. This single story property offers everything you need in addition to a layout that is easy to maneuver. Buyers looking for a quiet neighborhood, vaulted ceilings, spacious bedrooms and ample closet space will know that this is the address they will enjoy calling home. For those that like gardening but don't want too much, this yard is just what you are looking for. You can continue to nurture the beautiful landscaping that is already there and add some of your own touches to create an outdoor space that will have you lingering outside more and more as the temperatures begin to cool. Everything you need to create a personalized space is waiting for you. Schedule an appointment and see for yourself.
Location
State TX
County Tom Green
Area B
Interior
Interior Features Ceiling Fan(s), Garage Door Opener, Pantry, Vent Fan, Dishwasher, Electric Oven/Range
Heating Central, Gas
Cooling Central, Electric
Flooring Vinyl, Carpet, Tile
Fireplaces Type Living Room, Wood Burning
Laundry Dryer Connection, Room, Washer Connection, Laundry Connection
Exterior
Exterior Feature Brick
Garage 2 Car, Attached, Garage
Roof Type Composition
Building
Lot Description Fence-Privacy, Landscaped, Interior Lot
Story One
Foundation Slab
Sewer Public Sewer
Water Public
Schools
Elementary Schools Crockett
Middle Schools Glenn
High Schools Central
Others
Ownership CONSTANCE WELCH
Acceptable Financing Cash, Conventional, VA Loan, FHA
Listing Terms Cash, Conventional, VA Loan, FHA
Read Less
Bought with ERA Newlin & Company
GET MORE INFORMATION




