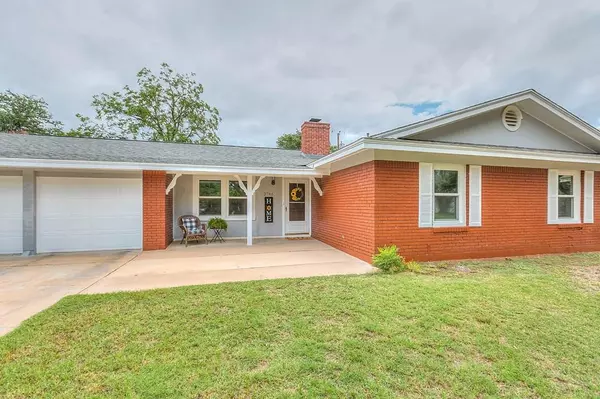For more information regarding the value of a property, please contact us for a free consultation.
2746 Oxford Dr San Angelo, TX 76904
Want to know what your home might be worth? Contact us for a FREE valuation!

Our team is ready to help you sell your home for the highest possible price ASAP
Key Details
Property Type Single Family Home
Sub Type Single Family
Listing Status Sold
Purchase Type For Sale
Square Footage 1,930 sqft
Price per Sqft $111
Subdivision College Hills
MLS Listing ID 105425
Sold Date 09/13/21
Bedrooms 4
Full Baths 2
Year Built 1961
Building Age More than 35 Years
Lot Dimensions 75x117
Property Description
Charming curb appeal welcomes everyone to this College Hill home. Fresh paint, flattering roof shingles, and triple pane windows all ensure the property's value for the future. The flexible floorplan gives a buyer the choice of having a four bedroom home or a home with two living areas. For additional space, the enclosed porch offers another 200 sq ft of living space. In 2018, these items were updated: laminate flooring, new garbage disposal, new toilets, new sewer line with a separate washer line to the main, and a new gas line. After pulling into your double car garage, unloading the kids, dogs, and groceries is convenient because you walk from the garage to the very large utility room that has shelving and a pantry closet at the ready. Wish you had a workshop space? The garage also features a 6x9 area to tinker in. With so many updates completed, this spotless home will be a joy to move into. The seller is planning to take another job and is motivated to sale. Hurry!
Location
State TX
County Tom Green
Area B
Interior
Interior Features Ceiling Fan(s), Garage Door Opener, Pantry, Refrigerator, Dishwasher, Electric Oven/Range
Heating Central, Gas
Cooling Central, Electric
Flooring Tile, Wood Laminate
Fireplaces Type Living Room, Wood Burning, Grate
Laundry Dryer Connection, Room, Washer Connection
Exterior
Exterior Feature Brick, Frame
Garage 2 Car, Attached
Roof Type Composition
Building
Lot Description Interior Lot
Story One
Foundation Slab
Sewer Public Sewer
Water Public
Schools
Elementary Schools Crockett
Middle Schools Glenn
High Schools Central
Others
Ownership Joseph I Breve
Acceptable Financing Cash, Conventional, VA Loan, FHA
Listing Terms Cash, Conventional, VA Loan, FHA
Read Less
Bought with Berkshire Hathaway Home Services, Addresses REALTORS
GET MORE INFORMATION




