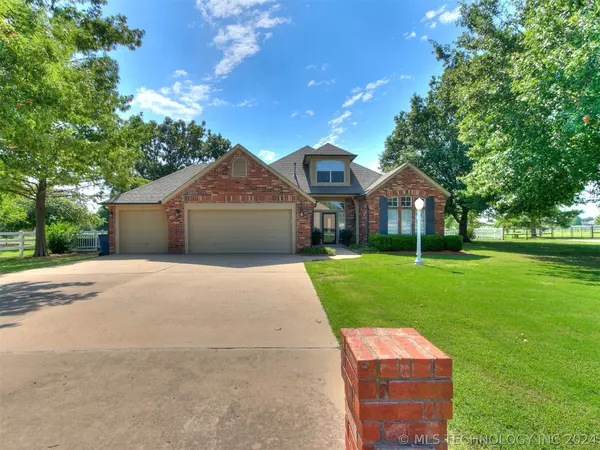For more information regarding the value of a property, please contact us for a free consultation.
11306 N 157th East Avenue Owasso, OK 74055
Want to know what your home might be worth? Contact us for a FREE valuation!

Our team is ready to help you sell your home for the highest possible price ASAP
Key Details
Sold Price $435,000
Property Type Single Family Home
Sub Type Single Family Residence
Listing Status Sold
Purchase Type For Sale
Square Footage 2,806 sqft
Price per Sqft $155
Subdivision Chestnut Farms
MLS Listing ID 2425027
Sold Date 08/09/24
Style Ranch
Bedrooms 3
Full Baths 2
Condo Fees $210/ann
HOA Fees $17/ann
HOA Y/N Yes
Total Fin. Sqft 2806
Year Built 1999
Annual Tax Amount $3,135
Tax Year 2023
Lot Size 1.240 Acres
Acres 1.24
Property Description
***SOLD AT THE TIME OF LISTING*** Discover your dream home! This meticulously maintained 3-bedroom, 2-bathroom home, built in 1999, sits on a beautiful 1.25+/--acre lot with a serene pond view. Enjoy the stunning gunite pool with a hot tub in the backyard. Did I mention a greenhouse too?! Inside, natural light fills the spacious living areas. The home features a large game room, formal dining room, office, and a kitchen with abundant cabinet and counter space. Storage is plentiful throughout the home. Don't miss out!
Location
State OK
County Rogers
Community Gutter(S)
Direction Southeast
Rooms
Other Rooms Greenhouse
Basement None
Interior
Interior Features High Ceilings, Laminate Counters, Ceiling Fan(s), Insulated Doors
Heating Central, Gas
Cooling Central Air
Flooring Carpet, Laminate, Tile
Fireplaces Number 1
Fireplaces Type Gas Log
Fireplace Yes
Window Features Vinyl,Insulated Windows
Appliance Dishwasher, Disposal, Gas Water Heater, Microwave, Oven, Range, Refrigerator
Heat Source Central, Gas
Exterior
Exterior Feature Concrete Driveway, Rain Gutters
Parking Features Attached, Garage
Garage Spaces 3.0
Fence Decorative, Other
Pool Gunite, In Ground
Community Features Gutter(s)
Utilities Available Electricity Available, Natural Gas Available
Amenities Available Trail(s)
Water Access Desc Rural
Roof Type Asphalt,Fiberglass
Porch Covered, Patio, Porch
Garage true
Building
Lot Description Fruit Trees, Greenbelt, Mature Trees
Faces Southeast
Foundation Slab
Lot Size Range 1.24
Sewer Aerobic Septic
Water Rural
Architectural Style Ranch
Additional Building Greenhouse
Structure Type Brick,Wood Frame
Schools
Elementary Schools Northeast
High Schools Owasso
School District Owasso - Sch Dist (11)
Others
Pets Allowed Yes
Senior Community No
Tax ID 660068616
Security Features No Safety Shelter,Smoke Detector(s)
Acceptable Financing Conventional, FHA, VA Loan
Membership Fee Required 210.0
Green/Energy Cert Doors, Windows
Listing Terms Conventional, FHA, VA Loan
Pets Allowed Yes
Read Less
Bought with Chinowth & Cohen



