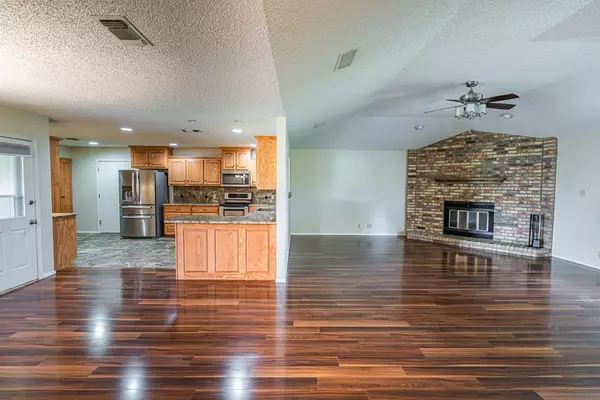For more information regarding the value of a property, please contact us for a free consultation.
1037 Blumentritt Rd San Angelo, TX 76905
Want to know what your home might be worth? Contact us for a FREE valuation!

Our team is ready to help you sell your home for the highest possible price ASAP
Key Details
Property Type Single Family Home
Sub Type Single Family
Listing Status Sold
Purchase Type For Sale
Square Footage 3,196 sqft
Price per Sqft $128
Subdivision Harvest Acres
MLS Listing ID 105157
Sold Date 08/17/21
Bedrooms 5
Full Baths 4
Year Built 1986
Building Age More than 35 Years
Lot Size 1 Sqft
Lot Dimensions 1.354
Property Description
This is a wonderful and very unique home that will be coveted by many! It is essentially two houses...completely and beautifully joined...like a built in mother in law suite but bigger and better. The main house has 3 large bedrooms, 2 large baths, a large open floor plan living area, a dining area, eat in bar and a very large recently updated gorgeous kitchen. The very large laundry is the joining point for the mother in law suite- and the main house and the mother in law suite shares the very large kitchen and the oversized laundry. The mother in law suite has a large living and dining room, 2 bedrooms and 2 baths. Again...it is likely 2 homes but connected! There is also a very large 3 car garage attached and lots of extra parking and driveway area. A nice covered patio serves both the main house and mother in law suite. Bonus: 1.354 acre to enjoy plus a storage building and workshop plus lots of producing pecan trees on the property. This is really a great, special home!
Location
State TX
County Tom Green
Area Q
Interior
Interior Features Microwave, Ceiling Fan(s), Built in Oven, Garage Door Opener, Pantry, Second Master Suite, Refrigerator, Dishwasher, Electric Oven/Range, Disposal, Split Bedrooms
Heating Central, Electric
Cooling Central, Electric
Flooring Tile, Wood Laminate
Fireplaces Type Living Room, Wood Burning
Laundry Dryer Connection, Room, Washer Connection
Exterior
Exterior Feature Brick, Frame
Garage 3+ Car, Extra Storage, Attached, Garage
Roof Type Composition
Building
Lot Description Acreage 1-5, Fence-Other, Landscaped, Interior Lot
Story One
Foundation Slab
Sewer On Site Facilities
Water Public
Schools
Elementary Schools Glenmore
Middle Schools Glenn
High Schools Central
Others
Ownership Anthony Raymundo &Erika Scobel
Acceptable Financing Cash, Conventional, VA Loan, FHA
Listing Terms Cash, Conventional, VA Loan, FHA
Read Less
Bought with ERA Newlin & Company
GET MORE INFORMATION




