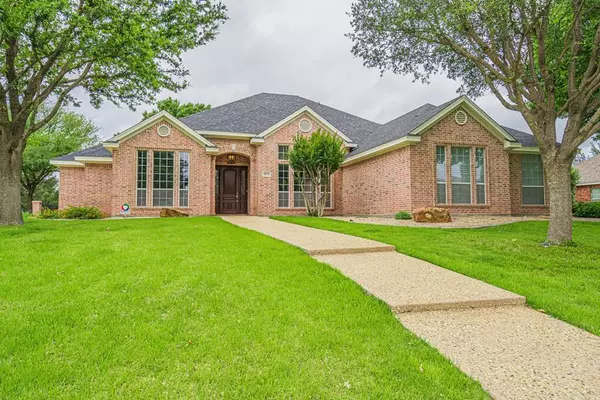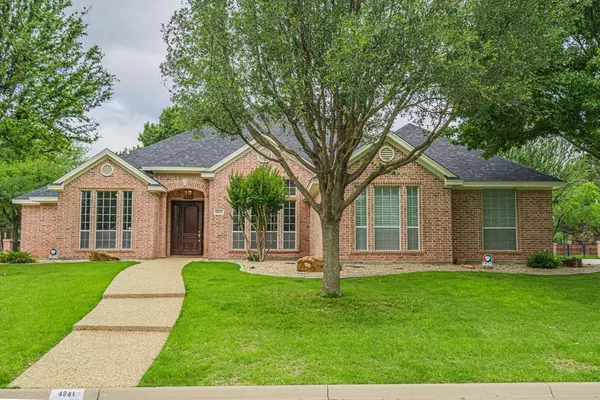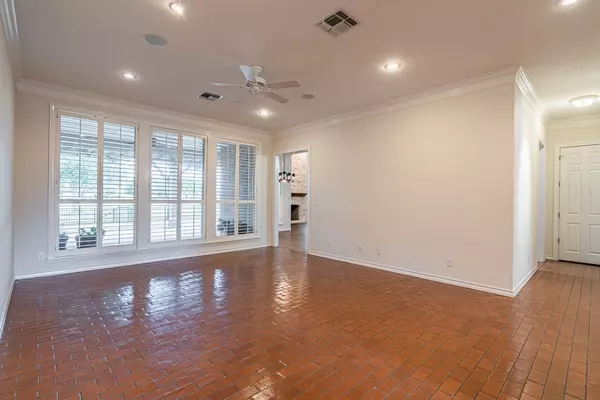For more information regarding the value of a property, please contact us for a free consultation.
4841 N Bentwood Dr San Angelo, TX 76904
Want to know what your home might be worth? Contact us for a FREE valuation!

Our team is ready to help you sell your home for the highest possible price ASAP
Key Details
Property Type Single Family Home
Sub Type Single Family
Listing Status Sold
Purchase Type For Sale
Square Footage 4,023 sqft
Price per Sqft $161
Subdivision Bentwood Country Club Est
MLS Listing ID 104649
Sold Date 09/02/21
Bedrooms 5
Full Baths 4
Year Built 2004
Building Age 11-20 Years
Lot Dimensions .343
Property Description
WOW NEW PRICE!!! This beautiful Jim Lane custom built home will be sure to please with 3 living areas, 2 dining areas, split bedrooms and so many fantastic extras! Enjoy this spacious floor plan with downstairs master, split bedrooms, large kitchen with den that opens to a gorgeous golf course and pond view! The kitchen features double ovens, gas range, two pantries, tons of great cabinets, breakfast bar & joins the den with large rock fireplace. Wood blinds throughout, 24x33 size 3 car garage w/ extra parking for 3 more vehicles on driveway. The upstairs features an oversized game room/bonus area plus a full bath and large walk in closet. It is the perfect entertaining space- plenty big for a pool table and has true Chicago fire brick for a unique accent wall & large balcony overlooking the stunning view. Great storage throughout! Large covered patio w/ pergola, huge mature trees that give great shade & grass area for kids or pets to enjoy. This is an exceptional home!!
Location
State TX
County Tom Green
Area C
Interior
Interior Features Built in Cooktop, Gas Oven/Range, Microwave, Security System Owned, Ceiling Fan(s), Built in Oven, Garage Door Opener, Pantry, Reverse Osmosis-Owned, Dishwasher, Smoke Alarm, Disposal, Split Bedrooms
Heating Gas
Cooling Electric
Flooring Brick, Vinyl, Carpet, Tile
Fireplaces Type Den
Laundry Dryer Connection, Room, Washer Connection
Exterior
Exterior Feature Brick, Frame
Garage 3+ Car, Extra Storage
Roof Type Composition
Building
Lot Description Joined Golf Course, Fence-Other, Landscaped
Story Two
Foundation Slab
Sewer Public Sewer
Water Public
Schools
Elementary Schools Lamar
Middle Schools Glenn
High Schools Central
Others
Ownership Gregory S & Crystal Huling
Acceptable Financing Cash, Conventional, VA Loan, FHA
Listing Terms Cash, Conventional, VA Loan, FHA
Read Less
Bought with Coldwell Banker Legacy
GET MORE INFORMATION




