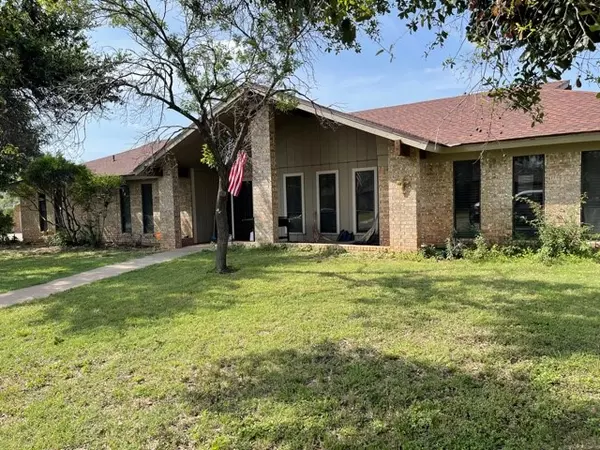For more information regarding the value of a property, please contact us for a free consultation.
3801 Lake Ridge Dr San Angelo, TX 76904
Want to know what your home might be worth? Contact us for a FREE valuation!

Our team is ready to help you sell your home for the highest possible price ASAP
Key Details
Property Type Single Family Home
Sub Type Single Family
Listing Status Sold
Purchase Type For Sale
Square Footage 3,283 sqft
Price per Sqft $86
Subdivision College Hills South
MLS Listing ID 105241
Sold Date 08/24/21
Bedrooms 4
Full Baths 3
Year Built 1979
Building Age More than 35 Years
Lot Dimensions 94x106
Property Description
Were you feeling a little cramped during COVID? Now is the time to get into a bigger house with interest rates still low. This spacious 4 bedroom 3 bath home definitely has the space you need with over 3200 sq ft and under $100 per sq ft. A RARE GEM!! Located in the Southwest part of town on a corner lot with privacy fence and within walking distance to shopping. The interior features a lot of nice updates with fresh paint and new flooring.(Painting updates are still being done in the bedrooms and wet bar will have a new look.) The kitchen is roomy, cabinets galore with breakfast area and separate dining room. Living room is massive (24'x17') and there is an extra room that could be a den, 5th bedroom, workout room or mancave. The utility room can not go unmentioned. Just like the rest of the house, it too is roomy with plenty of storage space. Master bedroom is also oversized has separate his and her sinks and wrap around bathroom. This house is a must see!
Location
State TX
County Tom Green
Area B
Interior
Interior Features Ceiling Fan(s), Dishwasher, Electric Oven/Range, Security System Lease, Split Bedrooms, Wet Bar
Heating Central, Electric
Cooling Central, Electric
Flooring Tile
Fireplaces Type Living Room, Wood Burning
Laundry Dryer Connection, Room, Washer Connection
Exterior
Exterior Feature Brick, Frame
Garage 3+ Car, Attached, Carport
Roof Type Composition
Building
Lot Description Fence-Privacy, Corner Lot
Story One
Foundation Slab
Sewer Public Sewer
Water Public
Schools
Elementary Schools Bowie
Middle Schools Glenn
High Schools Central
Others
Ownership Oscar & Laurie Guerrero
Acceptable Financing Cash, Conventional, VA Loan, FHA
Listing Terms Cash, Conventional, VA Loan, FHA
Read Less
Bought with ERA Newlin & Company
GET MORE INFORMATION




