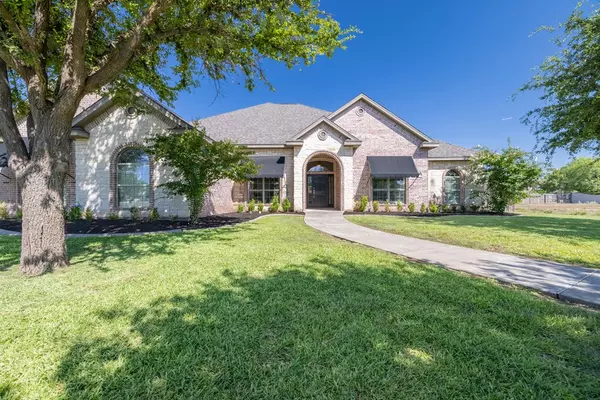For more information regarding the value of a property, please contact us for a free consultation.
4710 Muirfield Ave San Angelo, TX 76904
Want to know what your home might be worth? Contact us for a FREE valuation!

Our team is ready to help you sell your home for the highest possible price ASAP
Key Details
Property Type Single Family Home
Sub Type Single Family
Listing Status Sold
Purchase Type For Sale
Square Footage 3,121 sqft
Price per Sqft $187
Subdivision Bentwood Country Club Est
MLS Listing ID 105333
Sold Date 09/10/21
Bedrooms 4
Full Baths 3
HOA Fees $4
Year Built 2008
Building Age 11-20 Years
Lot Dimensions 0.350
Property Description
Your dream home awaits in exclusive Bentwood Country Club. This spacious split-level floorplan is like having two homes under one roof: half of the house includes a second living area that could double as a theatre room, two bedrooms, and a bathroom; the other has a master, fourth bedroom, and second bathroom. Other top-of-the-line amenities include hardwood floors, recessed lighting, crown molding, and picture frame windows throughout, and an open concept gourmet kitchen (complete with gleaming granite countertops), breakfast nook, and main living area. This home's gorgeous features continue outside, with a cozy covered patio and brick fireplace for those chilly evenings, a landscaped yard with established trees, three-plus car garage and privacy fence. You won't want to miss out on this stunner! three-plus car garage,
Location
State TX
County Tom Green
Area C
Interior
Interior Features Built in Cooktop, Microwave, Security System Owned, Whirlpool, Ceiling Fan(s), Built in Oven, Garage Door Opener, Pantry, Second Master Suite, Vent Fan, Dishwasher, Smoke Alarm, Disposal, Split Bedrooms
Heating Central, Gas
Cooling Central, Electric, Gas
Flooring Tile, Hardwood Floors
Fireplaces Type Living Room, Gas Logs
Laundry Room
Exterior
Exterior Feature Brick, Frame
Garage 3+ Car, Extra Storage, Attached, Garage
Roof Type Composition
Building
Lot Description Fence-Privacy, Landscaped, Interior Lot
Story One
Foundation Slab
Sewer Public Sewer
Water Public
Schools
Elementary Schools Lamar
Middle Schools Glenn
High Schools Central
Others
Ownership Burley Smith Jr
Acceptable Financing Cash, Conventional, VA Loan, FHA
Listing Terms Cash, Conventional, VA Loan, FHA
Read Less
Bought with San Angelo Homes, REALTORS
GET MORE INFORMATION




