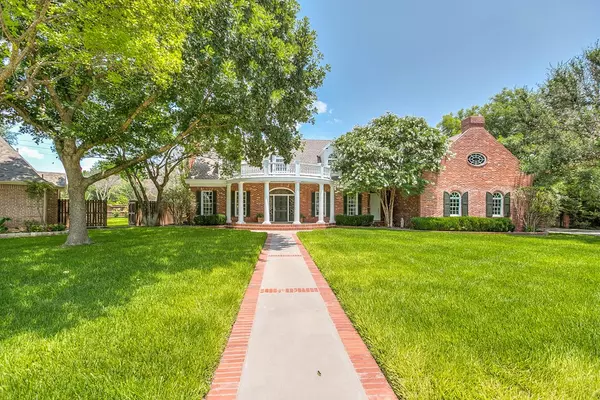For more information regarding the value of a property, please contact us for a free consultation.
5606 Grey Charles Court San Angelo, TX 76904
Want to know what your home might be worth? Contact us for a FREE valuation!

Our team is ready to help you sell your home for the highest possible price ASAP
Key Details
Property Type Single Family Home
Sub Type Single Family
Listing Status Sold
Purchase Type For Sale
Square Footage 4,081 sqft
Price per Sqft $183
Subdivision Bentwood Country Club Est
MLS Listing ID 105310
Sold Date 08/31/21
Bedrooms 4
Full Baths 3
Half Baths 1
Year Built 2000
Building Age 21-35 Years
Lot Dimensions 146x251
Property Description
This beautiful and spacious Bentwood home is nestled in a peaceful cul-de-sac and meticulously maintained with elegant features. Boasting over 4000 sqft this home features 4 bedrooms, 3 full bathrooms, and a powder room downstairs. Upstairs is a perfect spot for the kiddos to play in the game room which has tons of storage space. Beautifully landscaped and likely the best St Augastine grass in the area. Do you love to entertain? This home is an entertainers dream with 2 living spaces, a den with a fireplace, luxurious kitchen with appliances that will make any chef happy!! All kitchen appliances convey!! Outside you will find a beautifully designed outdoor kitchen covered by a pergola, multiple outdoor seating areas and an elegant red brick fireplace to keep you warm on cold winter nights. Beautifully designed, this stunning home in the heart of Bentwood Country Club Estates is a true treasure that you will want to see! Don't hesitate, call for a showing today.
Location
State TX
County Tom Green
Area C
Interior
Interior Features Gas Oven/Range, Microwave, Ceiling Fan(s), Garage Door Opener, Pantry
Heating Central, Gas
Cooling Central, Electric
Flooring Tile, Hardwood Floors, Partial Carpet
Fireplaces Type Den
Laundry Dryer Connection, Room, Washer Connection
Exterior
Exterior Feature Brick
Garage 2 Car, Attached, Garage
Roof Type Composition
Building
Lot Description Cul-de-Sac, Fence-Privacy, Landscaped
Story Two
Foundation Slab
Sewer Public Sewer
Water Public
Schools
Elementary Schools Lamar
Middle Schools Glenn
High Schools Central
Others
Ownership Stout
Acceptable Financing Cash, Conventional, VA Loan, FHA
Listing Terms Cash, Conventional, VA Loan, FHA
Read Less
Bought with ERA Newlin & Company
GET MORE INFORMATION




