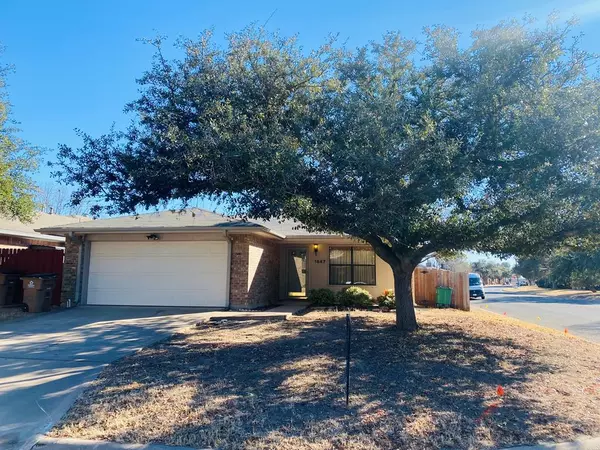For more information regarding the value of a property, please contact us for a free consultation.
1647 Utah Ave San Angelo, TX 76904
Want to know what your home might be worth? Contact us for a FREE valuation!

Our team is ready to help you sell your home for the highest possible price ASAP
Key Details
Property Type Single Family Home
Sub Type Single Family
Listing Status Sold
Purchase Type For Sale
Square Footage 1,335 sqft
Price per Sqft $155
Subdivision Capitol Heights
MLS Listing ID 107188
Sold Date 04/14/22
Bedrooms 3
Full Baths 2
Year Built 1992
Building Age 21-35 Years
Lot Dimensions 48X110
Property Description
Check out this lovely 3 Bdrm, 2 Bath Brick Patio Home located on the SE Corner of Nevada & Utah St. It features 1335 sq ft with a nice Open Floor Plan, Wood Burning Fireplace in the Living Room, 2 Car Attached Garage & a nice covered Patio off the large backyard. The kitchen has stained Concrete Countertops with matching flooring with lots of cabinets, Pantry with good size Utility Room just off the Garage. The Main Bdrm is on the back corner of the house & it has a lot of natural light, on suite bath with a Walk-In Closet. The other 2 Bdrms also have spacious closets with a Guest Bath across the hall. The Main Living Areas & Hallway have Wood Laminate Flooring with Carpet in the bedrooms. This home sits in the middle of a wonderful quiet neighborhood & is just two minutes from Loop 306 & down the street from Shannon South Hospital & Knickerbocker Rd. Sellers are offering a $2500. Flooring Allowance. Contact your Realtor today because homes like this don't last long these days!
Location
State TX
County Tom Green
Area B
Interior
Interior Features Dishwasher, Disposal, Garage Door Opener, Pantry, Vent Fan, Ceiling Fan(s), Electric Oven/Range, Smoke Alarm
Heating Central, Electric
Cooling Central, Electric
Flooring Carpet, Wood Laminate
Fireplaces Type Living Room, Screen Door, Wood Burning, Other-See Remarks
Laundry Dryer Connection, Room, Washer Connection
Exterior
Exterior Feature Brick
Garage 2 Car, Attached, Garage
Roof Type Composition
Building
Lot Description Alley Access, Landscaped, Corner Lot
Story One
Foundation Slab
Sewer Public Sewer
Water Public
Schools
Elementary Schools Crockett
Middle Schools Glenn
High Schools Central
Others
Ownership Harry & Priscilla Lutton
Acceptable Financing Cash, Conventional, VA Loan, FHA
Listing Terms Cash, Conventional, VA Loan, FHA
Read Less
Bought with ERA Newlin & Company
GET MORE INFORMATION




