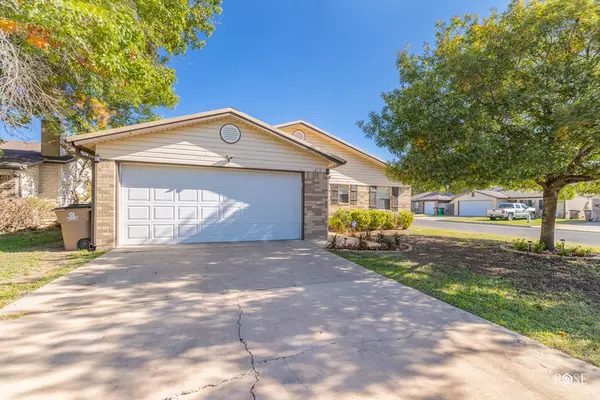For more information regarding the value of a property, please contact us for a free consultation.
1218 Toby Lane San Angelo, TX 76903
Want to know what your home might be worth? Contact us for a FREE valuation!

Our team is ready to help you sell your home for the highest possible price ASAP
Key Details
Property Type Single Family Home
Sub Type Single Family
Listing Status Sold
Purchase Type For Sale
Square Footage 1,485 sqft
Price per Sqft $127
Subdivision Bend Of The River Est
MLS Listing ID 106421
Sold Date 12/17/21
Bedrooms 4
Full Baths 2
Half Baths 1
Year Built 1988
Building Age More than 35 Years
Lot Dimensions 53x110
Property Description
Start your next chapter in this charming 4 bedroom, 2 and 1/2 bathroom home in a quiet and safe neighborhood. The home sits on a corner lot and has great curb appeal. As soon as you enter, fall in love with the freshly painted walls that makes the home feel cozy, crisp and clean. The living room is spacious with a wood burning fireplace and decorative mantel. Kitchen is generous in size so you aren't bumping into each other and has lots of nice updates......counter top, backsplash and light fixtures.Continue outside to the backyard that is fully enclosed with a pricacy fence. Other appealing extras to this home is spacious bedrooms, security system, metal roof, 2 car garage, pantry, updated lighting fixtures and is in a famiy oriented neighborhood. This home sits just minutes from GAFB.
Location
State TX
County Tom Green
Area H
Interior
Interior Features Dishwasher, Microwave, Security System Owned, Disposal, Garage Door Opener, Pantry, Refrigerator, Water Softener-Owned, Ceiling Fan(s), Electric Oven/Range, Smoke Alarm, Fire Alarm
Heating Central, Electric
Cooling Central, Electric
Flooring Carpet, Laminate
Fireplaces Type Living Room, Wood Burning
Laundry Dryer Connection, Washer Connection, Laundry Connection
Exterior
Exterior Feature Brick
Garage Laundry Connection, 2 Car, Attached, Garage
Roof Type Metal
Building
Lot Description Fence-Privacy, Landscaped, Corner Lot, Interior Lot
Story One
Foundation Slab
Sewer Public Sewer
Water Public
Schools
Elementary Schools Glenmore
Middle Schools Glenn
High Schools Central
Others
Ownership Daniel & Blanca Gamez
Acceptable Financing Cash, Conventional, VA Loan, FHA
Listing Terms Cash, Conventional, VA Loan, FHA
Read Less
Bought with Coldwell Banker Legacy
GET MORE INFORMATION




