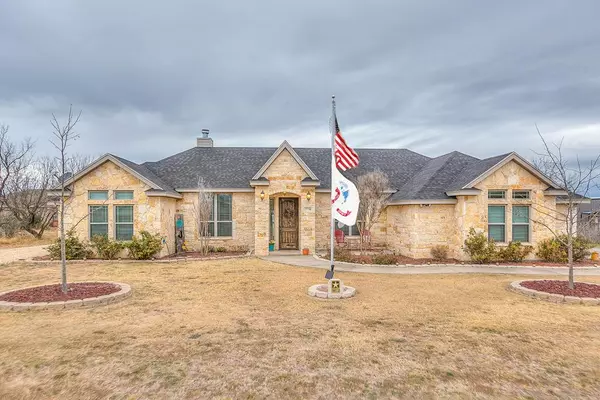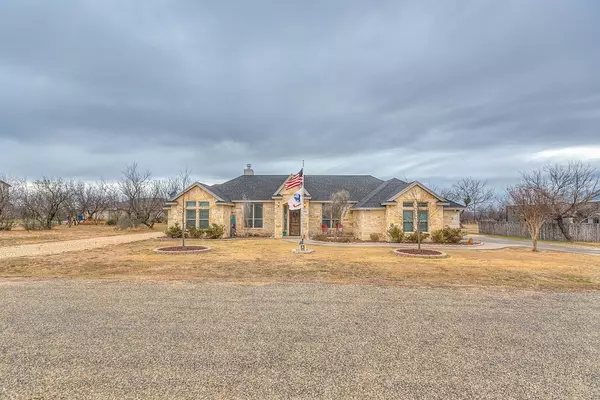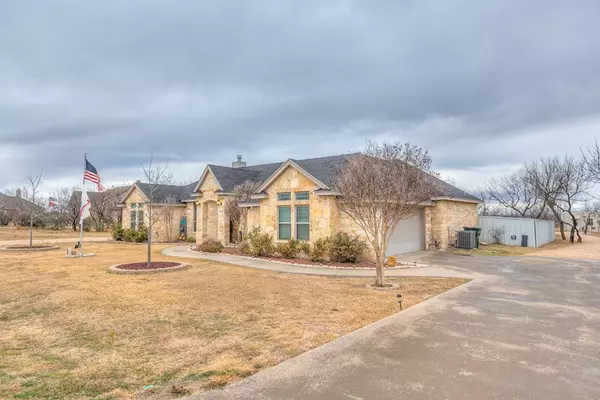For more information regarding the value of a property, please contact us for a free consultation.
7758 Elk Run San Angelo, TX 76901
Want to know what your home might be worth? Contact us for a FREE valuation!

Our team is ready to help you sell your home for the highest possible price ASAP
Key Details
Property Type Single Family Home
Sub Type Single Family
Listing Status Sold
Purchase Type For Sale
Square Footage 1,787 sqft
Price per Sqft $190
Subdivision Buffalo Heights
MLS Listing ID 106835
Sold Date 02/22/22
Bedrooms 3
Full Baths 2
HOA Fees $10
Year Built 2012
Building Age 6-10 Years
Lot Size 1 Sqft
Lot Dimensions 1.004
Property Description
OH MY.... this home is in wonderful condition. Mr. and Mrs. Clean live here. Owners pride everywhere you look. This home sits on 1 acre with a man cave or she shed and workshop/ building. Don't like driving on dirt to get back to the workshop ... that's OK.... road was put in so you don't have to. There are upgrades in this home that include GE Profile induction cooktop, Pest tubes in the walls, laundry with extra shelving & built in ironing board. You will enjoy entertaining from the open concept floorplan to the outside under the awesome extended patio. The fireplace can have propane to start it with, just add the propane at the connection on the patio. There are custom built in bookcases. The master bedroom has a reading nook and this is a split bedroom arrangement. This is not your basic home, it has wonderful upgrades and you will want to call it your home.
Location
State TX
County Tom Green
Area O
Interior
Interior Features Dishwasher, Microwave, Security System Owned, Built in Cooktop, Pantry, Vent Fan, Water Softener-Owned, Ceiling Fan(s), Split Bedrooms
Heating Central, Electric
Cooling Central, Electric
Flooring Carpet, Tile, Wood Laminate
Fireplaces Type Living Room, Other-See Remarks
Laundry Dryer Connection, Room, Washer Connection
Exterior
Exterior Feature Stone, Frame
Garage 2 Car, Attached, Garage, Workshop
Roof Type Composition
Building
Lot Description Acreage 1-5, Fence-Other, Landscaped, Interior Lot
Story One
Foundation Slab
Sewer On Site Facilities
Water Rural Water District
Schools
Elementary Schools Grape Creek
Middle Schools Grape Creek
High Schools Grape Creek
Others
Ownership Gene & Peggy Lou Johnson
Acceptable Financing Cash, Conventional, VA Loan, FHA
Listing Terms Cash, Conventional, VA Loan, FHA
Read Less
Bought with ERA Newlin & Company
GET MORE INFORMATION




