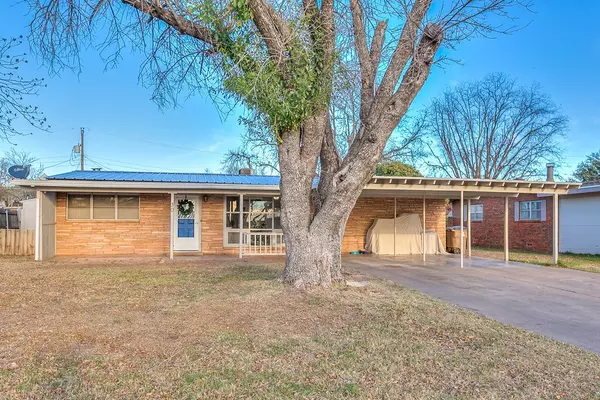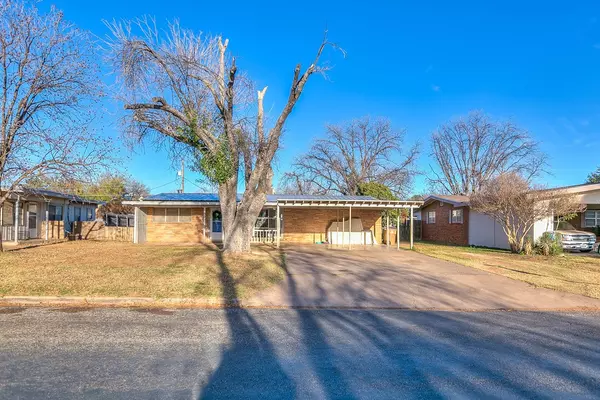For more information regarding the value of a property, please contact us for a free consultation.
30 Clare Dr San Angelo, TX 76904
Want to know what your home might be worth? Contact us for a FREE valuation!

Our team is ready to help you sell your home for the highest possible price ASAP
Key Details
Property Type Single Family Home
Sub Type Single Family
Listing Status Sold
Purchase Type For Sale
Square Footage 1,813 sqft
Price per Sqft $104
Subdivision Clar-Mor Heights
MLS Listing ID 106716
Sold Date 02/16/22
Bedrooms 3
Full Baths 2
Year Built 1957
Building Age More than 35 Years
Lot Dimensions 0.194 Acres
Property Description
This mid-century home is located on a quiet street buffered from the hustle and bustle of everyday traffic. Open and brightly lit describes the living, dining, and kitchen areas. The spacious den is enhanced by built-in shelving that frames the limestone fireplace. A full row of windows gives an expansive view of the backyard. The updated kitchen has numerous cabinets to provide the cook in the home with an organized meal prep area. The master bedroom square footage allows for a king-size bedroom collection to fit nicely. The front entry offers a wide driveway with enough depth to park four vehicles. An alley provides for easy access to the backyard for landscaping projects. In addition to the many interior features, location and price greatly increase the desirability of this property. What a wonderful Christmas or New Year's present this will be for someone! Please call to make an appointment today.
Location
State TX
County Tom Green
Area B
Interior
Interior Features Dishwasher, Microwave, Ceiling Fan(s), Electric Oven/Range
Heating Central, Gas
Cooling Central, Electric
Flooring Tile, Wood Laminate
Fireplaces Type Den, Wood Burning
Laundry Room
Exterior
Exterior Feature Brick, Frame
Garage 2 Car, Attached, Carport
Roof Type Metal
Building
Lot Description Fence-Privacy, Interior Lot
Story One
Foundation Slab
Sewer Public Sewer
Water Public
Schools
Elementary Schools Bowie
Middle Schools Glenn
High Schools Central
Others
Ownership Charles Hayes
Acceptable Financing Cash, Conventional, VA Loan, FHA
Listing Terms Cash, Conventional, VA Loan, FHA
Read Less
Bought with Berkshire Hathaway Home Services, Addresses REALTORS
GET MORE INFORMATION




