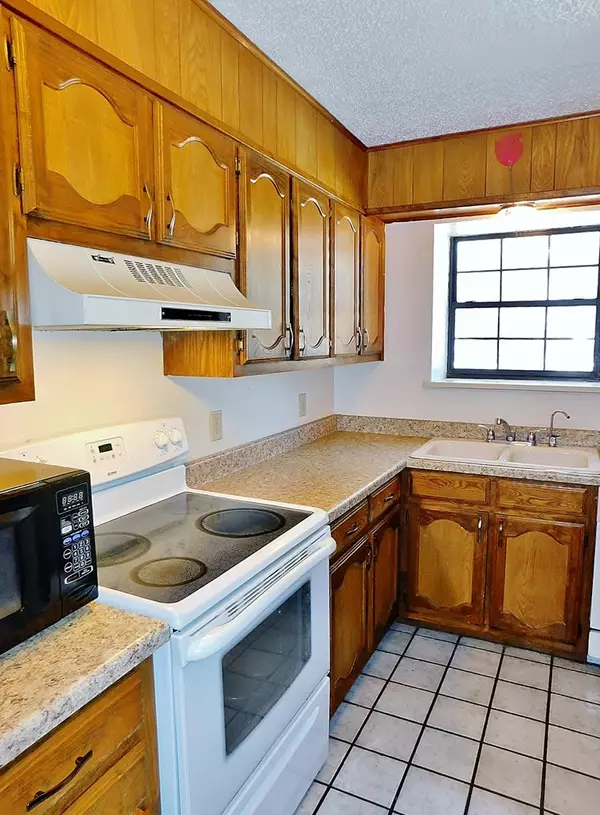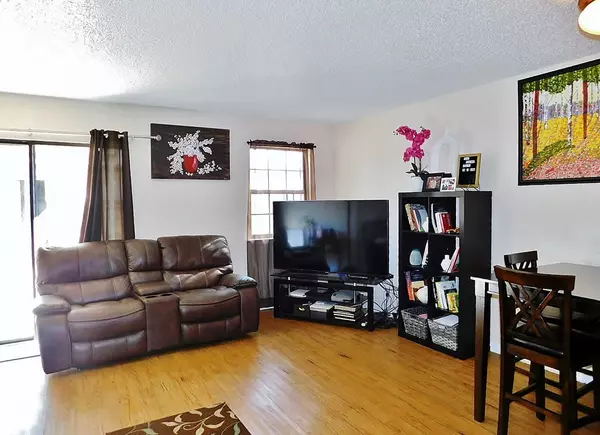For more information regarding the value of a property, please contact us for a free consultation.
3523 Green Ridge Dr San Angelo, TX 76904
Want to know what your home might be worth? Contact us for a FREE valuation!

Our team is ready to help you sell your home for the highest possible price ASAP
Key Details
Property Type Single Family Home
Sub Type Single Family
Listing Status Sold
Purchase Type For Sale
Square Footage 1,102 sqft
Price per Sqft $117
Subdivision Green Ridge Townhouses
MLS Listing ID 104660
Sold Date 08/31/21
Bedrooms 2
Full Baths 1
Half Baths 1
Year Built 1984
Building Age More than 35 Years
Lot Dimensions 165x17
Property Description
This is the perfect townhome for a young family! Walk the kids to Elementary school, or walk to the Market! Also close to urgent care, shopping, Loop 306. This home is less than a mile from the new Shannon Hospital on Knickerbocker. It has 2 large bedrooms and a jack and jill bath upstairs, with a half bath for company downstairs. This home has a big living room with bright windows and a slider to the covered patio and private back yard. The home has a one car garage with an automatic garage door opener. The section of street in front of the townhouse is a drive off the main street made specifically for some townhomes on Green Ridge. The roof was replaced in 2020.
Location
State TX
County Tom Green
Area B
Interior
Interior Features Ceiling Fan(s), Garage Door Opener, Pantry, Dishwasher, Electric Oven/Range, Disposal, Split Bedrooms
Heating Central, Electric
Cooling Central, Electric
Flooring Tile, Wood Laminate
Fireplaces Type None
Laundry Dryer Connection, Washer Connection
Exterior
Exterior Feature Brick, Stucco, Frame
Garage 1 Car, Detached, Garage
Roof Type Composition
Building
Lot Description Fence-Privacy, Landscaped, Interior Lot
Story Two
Foundation Slab
Sewer Public Sewer
Water Public
Schools
Elementary Schools Bowie
Middle Schools Glenn
High Schools Central
Others
Ownership Rahman, Altaur & Mily Nasrin
Acceptable Financing Cash, Conventional, VA Loan, FHA
Listing Terms Cash, Conventional, VA Loan, FHA
Read Less
Bought with Coldwell Banker Legacy
GET MORE INFORMATION




