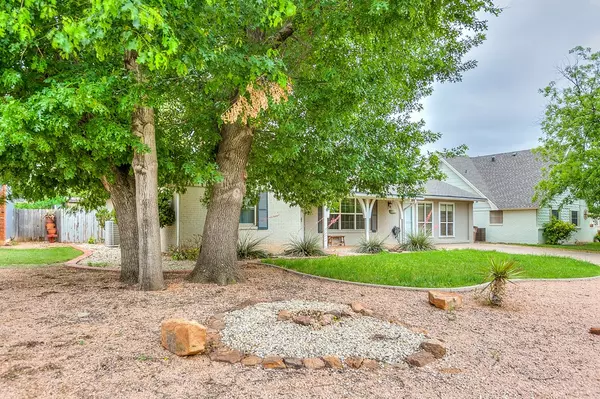For more information regarding the value of a property, please contact us for a free consultation.
3001 Woodland Circle San Angelo, TX 76904
Want to know what your home might be worth? Contact us for a FREE valuation!

Our team is ready to help you sell your home for the highest possible price ASAP
Key Details
Property Type Single Family Home
Sub Type Single Family
Listing Status Sold
Purchase Type For Sale
Square Footage 2,920 sqft
Price per Sqft $87
Subdivision College Hills South
MLS Listing ID 104540
Sold Date 09/01/21
Bedrooms 4
Full Baths 3
Year Built 1964
Building Age More than 35 Years
Lot Dimensions 78X122
Property Description
Large, comfortable home in College Hills South. Living room and den are open together, making a very large living area with a rounded brick fireplace and built-in cabinets. Kitchen has great storage, solid wood cabinets, and plenty of counter-top area. Eat-in kitchen has bar area across from the sink. All appliances remain. Microwave was replaced in 2020. Dining room and sunroom ("other") have Saltillo tile floors. Dining room has nice wall of cabinets built-in with a pass-through from the kitchen. Three new storm doors recently added. New ceiling fans with remote control. New vanity and toilet in Jack & Jill bathroom. 3 of 4 bedrooms have cellular blinds. Enclosed garage makes a wonderful game room, hobby room, or school room. It has lots of closets and storage to keep supplies out of sight when not being used. Roof replaced just a few months ago. Garage and master bedroom could be closed off to make a separate living quarter. Great home offers much to it's new owners!
Location
State TX
County Tom Green
Area B
Interior
Interior Features Microwave, Ceiling Fan(s), Pantry, Vent Fan, Refrigerator, Dishwasher, Electric Oven/Range, Disposal, Split Bedrooms
Heating Central, Gas
Cooling Central, Electric
Flooring Tile, Partial Carpet
Fireplaces Type Den, Screen Door
Laundry Dryer Connection, Room, Washer Connection, Laundry Connection
Exterior
Exterior Feature Brick, Frame
Garage None
Roof Type Composition
Building
Lot Description Alley Access, Fence-Privacy, Landscaped, Interior Lot
Story One
Foundation Slab
Sewer Public Sewer
Water Public
Schools
Elementary Schools Bowie
Middle Schools Glenn
High Schools Central
Others
Ownership Jerry and Margaret Stanley
Acceptable Financing Cash, Conventional, VA Loan, FHA
Listing Terms Cash, Conventional, VA Loan, FHA
Read Less
Bought with ERA Newlin & Company
GET MORE INFORMATION




