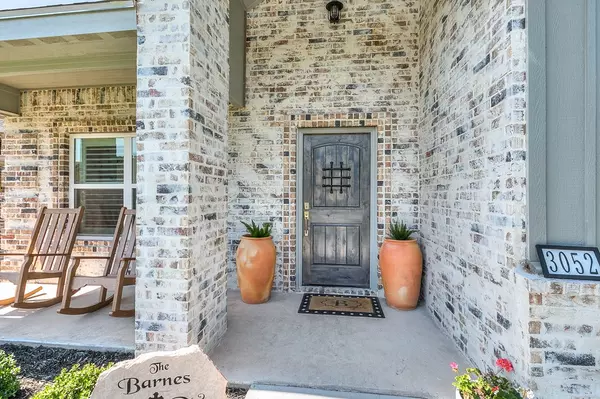For more information regarding the value of a property, please contact us for a free consultation.
3052 Champions Circle San Angelo, TX 76904
Want to know what your home might be worth? Contact us for a FREE valuation!

Our team is ready to help you sell your home for the highest possible price ASAP
Key Details
Property Type Single Family Home
Sub Type Single Family
Listing Status Sold
Purchase Type For Sale
Square Footage 2,773 sqft
Price per Sqft $171
Subdivision Southland Hills
MLS Listing ID 105073
Sold Date 10/29/21
Bedrooms 4
Full Baths 3
Year Built 2020
Building Age 1 Day to 5 Years
Lot Dimensions 0.141
Property Description
Check out this incredible 4 bedroom 3 bath home in an AMAZING neighborhood! This home has an open concept for the Kitchen, Dining, and Living areas that is perfect for entertaining. The Living Room is complete with a vaulted wood ceiling and an electric fireplace. The Kitchen is spacious with cabinets and counter space galore and a walk-in pantry. The Master Suite is incredible and has all the amenities you would want: vaulted ceiling, an oversized walk-in shower with 2 shower heads, and a large walk-in closet. Upstairs, you can have a second master or use it for a game room. Some smart features that come with the home are the garage door and sprinkler system can be controlled with just a touch of a button from your app. Outside, the curb appeal is fabulous with Tiff Tuff grass, flower beds, and a view of the plantation shutters across the front windows. The Back/Side Patio is perfect for gatherings. This home is a must see; check out the pics and schedule your showing today!
Location
State TX
County Tom Green
Area A
Interior
Interior Features Built in Cooktop, Microwave, Ceiling Fan(s), Garage Door Opener, Pantry, Second Master Suite, Vent Fan, Dishwasher, Electric Oven/Range, Smoke Alarm, Disposal, Split Bedrooms
Heating Central, Electric, Heat Pump
Cooling Central, Electric
Flooring Tile, Wood Laminate, Partial Carpet
Fireplaces Type Living Room, Other-See Remarks
Laundry Dryer Connection, Room, Washer Connection
Exterior
Exterior Feature Brick, Frame
Garage 2 Car, Attached, Garage
Roof Type Composition
Building
Lot Description Alley Access, Fence-Privacy, Landscaped
Story Two
Foundation Slab
Sewer Public Sewer
Water Public
Schools
Elementary Schools Lamar
Middle Schools Glenn
High Schools Central
Others
Ownership BARNES WILLIAM E & TAMMY L
Acceptable Financing Cash, Conventional, VA Loan, FHA
Listing Terms Cash, Conventional, VA Loan, FHA
Read Less
Bought with Keller Williams Synergy
GET MORE INFORMATION




