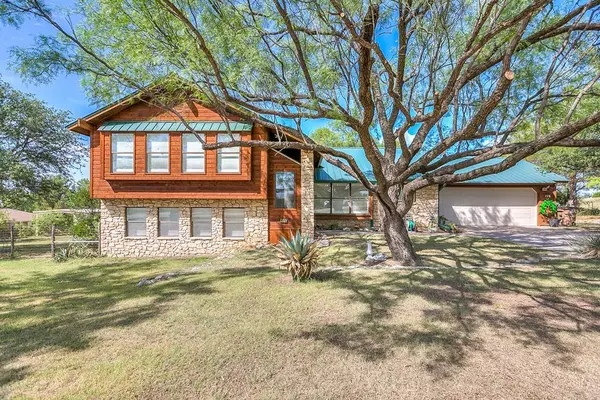For more information regarding the value of a property, please contact us for a free consultation.
116 Edinburgh Rd San Angelo, TX 76901
Want to know what your home might be worth? Contact us for a FREE valuation!

Our team is ready to help you sell your home for the highest possible price ASAP
Key Details
Property Type Single Family Home
Sub Type Single Family
Listing Status Sold
Purchase Type For Sale
Square Footage 2,602 sqft
Price per Sqft $182
Subdivision Highland Range Estates
MLS Listing ID 105365
Sold Date 09/13/21
Bedrooms 5
Full Baths 3
HOA Fees $29
Year Built 1986
Building Age 21-35 Years
Lot Size 1 Sqft
Lot Dimensions 1.280
Property Description
UNIQUE !!!!! This is a custom split level beautiful home with a metal roof. This home backs up to the State Park and the view is awesome. There is an inground pool enclosed in it's own private pool house. The pool house has approximately 1400 sq. ft with it's own bathroom and dressing area. The house has been updated with luxury vinyl flooring and fresh paint. The work out room off the master gives you a very spectacular view of the park. The enclosed 11x29 patio can be used for many purposes. There are 2 bedrooms, bathroom and den down 8 steps. You go up 9 steps to the master bedroom, extra room off the master currently used as a workout room, master bathroom, murphy bed room and one other bedroom currently used as an office. The main floor has the living room, dining, breakfast area, kitchen and a fabulous enclosed porch. There are tennis courts and a playground in the common area of Highland Range for owners use. It's your very own private oasis. WOW WOW WOW !!!
Location
State TX
County Tom Green
Area D
Interior
Interior Features Ceiling Fan(s), Dishwasher, Electric Oven/Range, Smoke Alarm, Split Bedrooms
Heating Central, Electric
Cooling Central, Electric
Flooring Other-See Remarks
Fireplaces Type Den, Wood Burning
Laundry Dryer Connection, Room, Washer Connection
Exterior
Exterior Feature Stone, Cedar
Garage 2 Car, Attached, Garage
Roof Type Metal
Building
Lot Description Acreage 1-5, Fence-Other, Landscaped, Interior Lot
Story Split Level
Foundation Pillar/Post/Pier, Slab
Sewer On Site Facilities
Water Public
Schools
Elementary Schools Bonham
Middle Schools Lone Star
High Schools Central
Others
Ownership Cynthia Wilson
Acceptable Financing Cash, Conventional, VA Loan, FHA
Listing Terms Cash, Conventional, VA Loan, FHA
Read Less
Bought with ERA Newlin & Company
GET MORE INFORMATION




