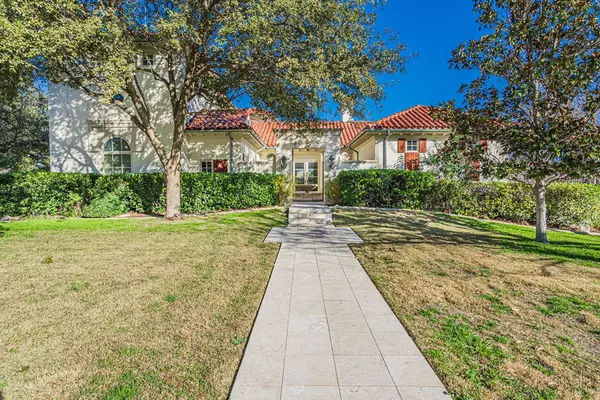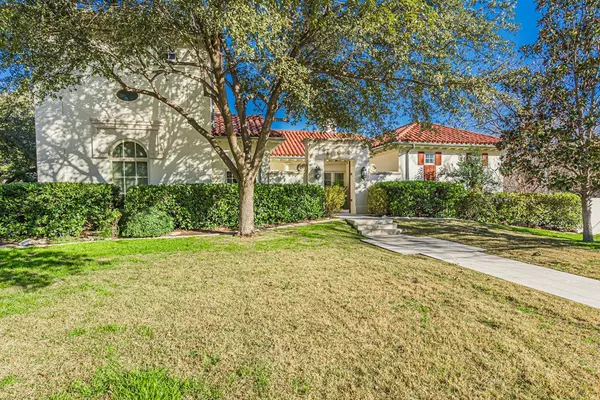For more information regarding the value of a property, please contact us for a free consultation.
810 Montecito Dr San Angelo, TX 76903
Want to know what your home might be worth? Contact us for a FREE valuation!

Our team is ready to help you sell your home for the highest possible price ASAP
Key Details
Property Type Single Family Home
Sub Type Single Family
Listing Status Sold
Purchase Type For Sale
Square Footage 4,521 sqft
Price per Sqft $276
Subdivision Park Heights
MLS Listing ID 103367
Sold Date 01/21/22
Bedrooms 4
Full Baths 4
Half Baths 2
Year Built 2000
Building Age 21-35 Years
Lot Dimensions 0.551
Property Description
From the moment you enter through the private patio with handcrafted doors and fountain, you will be amazed at the quality and character of this gorgeous Italian Mediterranean home. Custom built in 2000!! So all the amenities of a newer home. Home is 4521' not including the cabana and a 4 CAR garage! Large trees and lush landscaping. Kitchen has Dacor gas range and built-in seating and breakfast bar. Main living is light and airy with beautiful windows overlooking the pool and large outside entertaining areas, cross-beamed ceiling work and fireplace. Warm and cozy den off kitchen with elevated oval windows and transoms and an additional fireplace. Master bedroom on main floor with fireplace and his/ her private sink and dressing areas. Huge closets and coffee bar. Basement craft room with 1/2 bath, access to utilities and safe room/storage. Easy access portico to kitchen and dumb waiter to transport from main floor to basement.
Location
State TX
County Tom Green
Area E
Interior
Interior Features Gas Oven/Range, Microwave, Ceiling Fan(s), Garage Door Opener, Pantry, Vent Fan, Dishwasher, Intercom, Smoke Alarm, Wet Bar, Other-See Remarks
Heating Central, Electric, Gas
Cooling Central, Electric
Flooring Carpet, Tile
Fireplaces Type Living Room, Den, Gas Logs, Outdoor Fireplace
Laundry Dryer Connection, Room, Washer Connection
Exterior
Exterior Feature Stucco
Garage Other-See Remarks, 3+ Car, Extra Storage, Attached, Garage
Roof Type Other
Building
Lot Description Landscaped, Alley Access, Fence-Privacy, Corner Lot, Other-See Remarks
Story Three Or More
Foundation Basement, Pillar/Post/Pier
Sewer Public Sewer
Water Public
Schools
Elementary Schools Santa Rita
Middle Schools Lone Star
High Schools Central
Others
Ownership Call Listing Office
Acceptable Financing Cash, Conventional
Listing Terms Cash, Conventional
Read Less
Bought with Berkshire Hathaway Home Services, Addresses REALTORS
GET MORE INFORMATION




