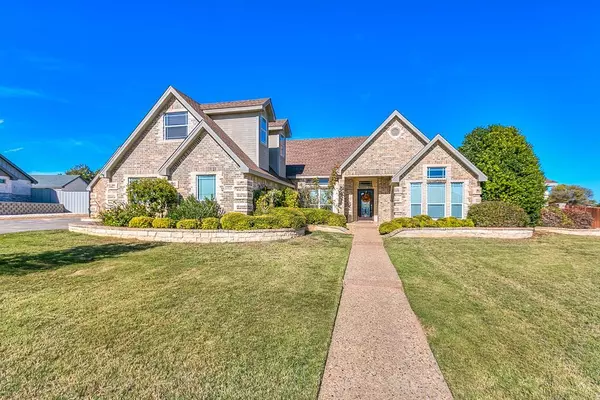For more information regarding the value of a property, please contact us for a free consultation.
6026 Melrose Ave San Angelo, TX 76901
Want to know what your home might be worth? Contact us for a FREE valuation!

Our team is ready to help you sell your home for the highest possible price ASAP
Key Details
Property Type Single Family Home
Sub Type Single Family
Listing Status Sold
Purchase Type For Sale
Square Footage 3,293 sqft
Price per Sqft $204
Subdivision Bluffs
MLS Listing ID 106453
Sold Date 03/21/22
Bedrooms 6
Full Baths 4
Half Baths 1
Year Built 2004
Building Age 11-20 Years
Lot Dimensions See notes
Property Description
Luxury meets fun with this spacious home in the upper Bluffs. The home offers 6 bedrooms and 4.5 baths, 2 livings areas, 2 dining areas plus a bonus room upstairs. You'll love the open living area with crown molding and vaulted ceilings. The kitchen with a brand new stove and dishwasher boast beautiful cabinets inviting in lots of natural light. This homes offers split bedrooms giving everyone their own space. In addition there's a two story pool house with an additional 350 square feet, which is perfect for the best pool party ever! Family and friends will enjoy hanging out at the outside tiki bar next to the pool. The property has lots of room for fun including swimming, volleyball or soccer. Come see this luxury meet fun home quickly! Call Meredith for an appointment at 325-234-2661
Location
State TX
County Tom Green
Area D
Interior
Interior Features Dishwasher, Microwave, Security System Owned, Whirlpool, Disposal, Garage Door Opener, Pantry, Built in Oven, Refrigerator, Ceiling Fan(s), Electric Oven/Range, Smoke Alarm, Fire Alarm, Split Bedrooms
Heating Central, Gas
Cooling Central, Electric
Flooring Carpet, Tile
Fireplaces Type Living Room
Laundry Dryer Connection, Room, Washer Connection
Exterior
Exterior Feature Brick, Stone
Garage 1 Car, 2 Car, Detached, Attached
Roof Type Composition
Building
Lot Description Acreage 1-5, Fence-Privacy, Landscaped, Interior Lot
Story Two
Foundation Slab
Sewer Public Sewer
Water Public
Schools
Elementary Schools Bonham
Middle Schools Lone Star
High Schools Central
Others
Ownership Knowlton
Acceptable Financing Cash, Conventional, VA Loan, FHA
Listing Terms Cash, Conventional, VA Loan, FHA
Read Less
Bought with RE/MAX Home and Ranch
GET MORE INFORMATION




