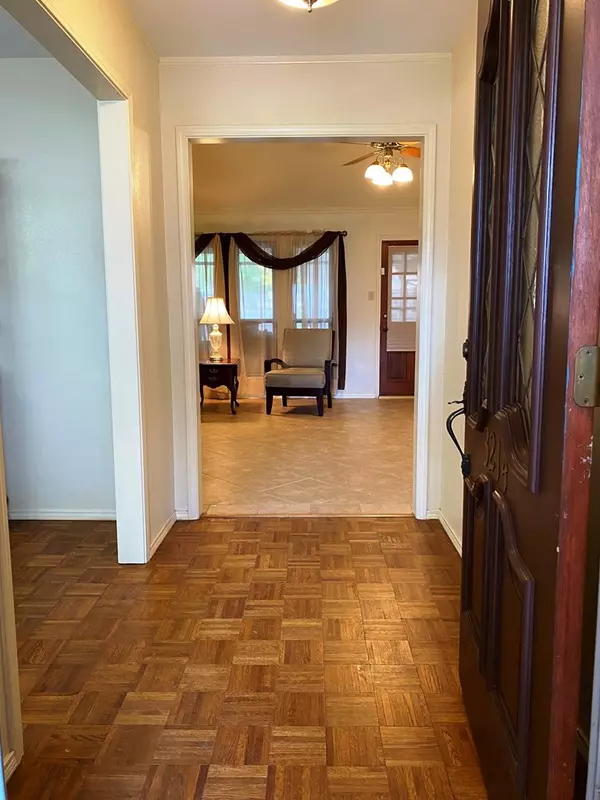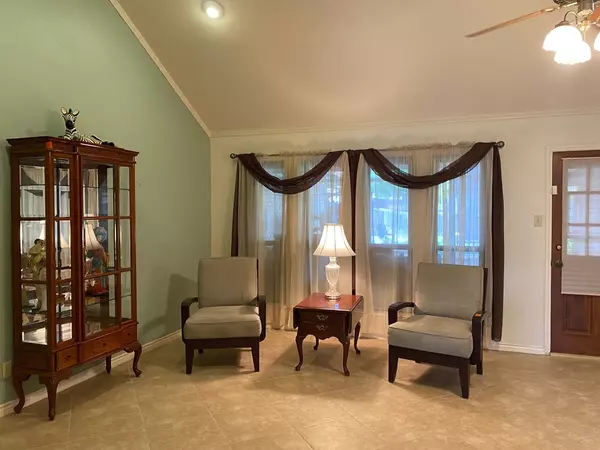For more information regarding the value of a property, please contact us for a free consultation.
3214 Clearview Dr San Angelo, TX 76904
Want to know what your home might be worth? Contact us for a FREE valuation!

Our team is ready to help you sell your home for the highest possible price ASAP
Key Details
Property Type Single Family Home
Sub Type Single Family
Listing Status Sold
Purchase Type For Sale
Square Footage 2,651 sqft
Price per Sqft $135
Subdivision Southland Hills
MLS Listing ID 105218
Sold Date 09/03/21
Bedrooms 4
Full Baths 2
Half Baths 1
Year Built 1981
Building Age More than 35 Years
Lot Dimensions .395
Property Description
This spacious Southland home is in excellent condition & set up for a large family. The four bedroom has over 2600 sq feet, two living areas, beautiful granite countertops, & is on a large shaded lot. The kitchen has plenty of cabinet space, countertops & a bar. It opens up to the breakfast room & a huge den with wet bar. There is also a formal dining room & the living room has a cozy fireplace. All four bedrooms are spacious. There is a jack & jill bath that is completely handicap accessible from the 2nd bedroom & the main living area. The massive master bedroom & bath are located at the back of the home. The utility room has a sink & extra storage. This home has many upgrades including plantation shutters, new garage doors, floored plywood deck in attic. Topping off this home is a stone coated metal roof with lifetime warranty. The bonus is a huge outbuilding with about 900 sqft of storage space. The property has pear, peach, & fig trees & a large raised garden area. Move in ready!!
Location
State TX
County Tom Green
Area A
Interior
Interior Features Ceiling Fan(s), Garage Door Opener, Dishwasher, Split Bedrooms
Heating Central, Gas
Cooling Central, Electric
Flooring Tile, Partial Carpet
Fireplaces Type Living Room, Gas Logs
Laundry Dryer Connection, Room, Washer Connection
Exterior
Exterior Feature Brick, Frame
Garage 2 Car, Attached, Garage
Roof Type Other
Building
Lot Description RV/Boat Parking, Landscaped, Interior Lot
Story One
Foundation Slab
Sewer Public Sewer
Water Public
Schools
Elementary Schools Bonham
Middle Schools Lone Star
High Schools Central
Others
Ownership Theodore R & Lena Quan Aston
Acceptable Financing Cash, Conventional, VA Loan, FHA
Listing Terms Cash, Conventional, VA Loan, FHA
Read Less
Bought with Berkshire Hathaway Home Services, Addresses REALTORS
GET MORE INFORMATION




