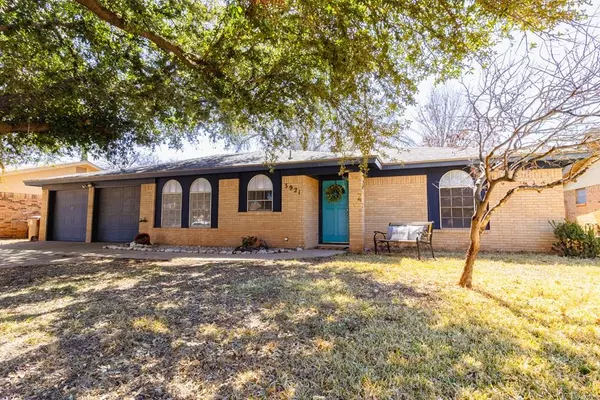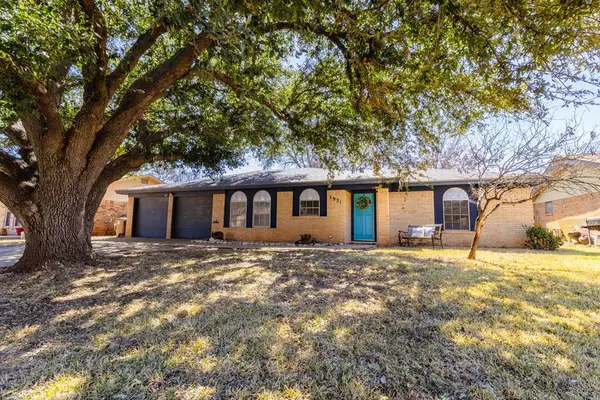For more information regarding the value of a property, please contact us for a free consultation.
3921 Millbrook Dr San Angelo, TX 76904
Want to know what your home might be worth? Contact us for a FREE valuation!

Our team is ready to help you sell your home for the highest possible price ASAP
Key Details
Property Type Single Family Home
Sub Type Single Family
Listing Status Sold
Purchase Type For Sale
Square Footage 1,596 sqft
Price per Sqft $134
Subdivision College Hills South
MLS Listing ID 107366
Sold Date 04/05/22
Bedrooms 3
Full Baths 2
Year Built 1976
Building Age More than 35 Years
Lot Dimensions 110x70
Property Description
This LIGHT, AIRY AND OPEN CONCEPT HOME is just what you have been waiting for! This 3 bedroom, 2 bathroom home is on a quiet cul-de-sac and only minutes from shopping and restaurants. The oversized living room, tall ceilings and split bedroom floorpan will not disappoint. The kitchen offers ample counter and cabinet space with an eat in dining room that flows directly into the living room. This home boasts a 285 square foot addition right off the living room that would make a fantastic second living area, office or play room; which brings the TOTAL LIVABLE SQUARE FOOTAGE TO APPROXIMATELY 1881! The home features a 2 car garage, storage building and a privacy fenced backyard that would be perfect for the entertainer in the family! Roof was replaced in December 2021 and hot water heater was replaced in 2020. SCHEDULE A SHOWING TO SEE YOUR NEW HOME TODAY!
Location
State TX
County Tom Green
Area B
Interior
Interior Features Dishwasher, Microwave, Electric Oven/Range, Split Bedrooms
Heating Central, Electric
Cooling Central, Electric
Flooring Tile, Wood Laminate
Fireplaces Type Living Room, Wood Burning
Laundry Dryer Connection, Washer Connection, In Garage
Exterior
Exterior Feature Brick
Garage 2 Car, Attached, Garage
Roof Type Composition
Building
Lot Description Cul-de-Sac, Alley Access, Fence-Privacy, Landscaped, Interior Lot
Story One
Foundation Slab
Sewer Public Sewer
Water Public
Schools
Elementary Schools Bowie
Middle Schools Glenn
High Schools Central
Others
Ownership Gowman
Acceptable Financing Cash, Conventional, VA Loan, FHA
Listing Terms Cash, Conventional, VA Loan, FHA
Read Less
Bought with Scott Allison Real Estate
GET MORE INFORMATION




