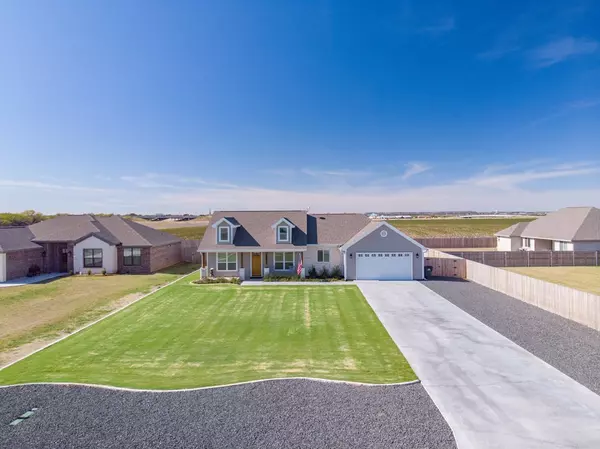For more information regarding the value of a property, please contact us for a free consultation.
5975 Bridlewood Court San Angelo, TX 76904
Want to know what your home might be worth? Contact us for a FREE valuation!

Our team is ready to help you sell your home for the highest possible price ASAP
Key Details
Property Type Single Family Home
Sub Type Single Family
Listing Status Sold
Purchase Type For Sale
Square Footage 2,027 sqft
Price per Sqft $209
Subdivision Bridlewood Estates
MLS Listing ID 106527
Sold Date 02/10/22
Bedrooms 3
Full Baths 2
Year Built 2020
Building Age 1 Day to 5 Years
Lot Dimensions 0.5
Property Description
Newer construction with great floor plan, fully landscaped, and meticulously cared for - that's exactly what you've found in this 3 bedroom, 2 bath home in the Wall School District!With over 2,000 SF, you'll love the cathedral ceilings and sleek cement flooring throughout the main living areas. The bright, open kitchen features white granite countertops, a large farmhouse sink, and stainless steel appliances.Adjacent to the kitchen and separated by sliding barn doors, you'll find the perfect area for an office or formal dining area. The spacious homeowner's suite is complete with cathedral ceilings, a free-standing tub, and a walk-in shower. The incredibly large backyard includes sprinklers in front and back yard, gutters, and a partially covered patio area, providing plentiful space to enjoy outdoors. The 2 car garage includes epoxy flooring and room for storage. With so many beautiful areas, your only problem will be deciding where to spend your time! Call for a private viewing!
Location
State TX
County Tom Green
Area Q
Interior
Interior Features Dishwasher, Security System Owned, Disposal, Garage Door Opener, Pantry, Vent Fan, Built in Oven, Ceiling Fan(s), Electric Oven/Range, Split Bedrooms
Heating Central, Electric
Cooling Central, Electric
Flooring Carpet, Concrete, Partial Carpet
Fireplaces Type None
Laundry Dryer Connection, Room, Washer Connection, Laundry Connection
Exterior
Exterior Feature Stone, Fiber Cement
Garage 2 Car, Attached, Garage
Roof Type Composition
Building
Lot Description Cul-de-Sac, Fence-Privacy, Leased, Interior Lot, Outside City Limits
Story One
Foundation Slab
Sewer On Site Facilities
Water Rural Water District
Schools
Elementary Schools Wall
Middle Schools Wall
High Schools Wall
Others
Ownership Hazlett
Acceptable Financing Cash, Conventional, VA Loan, FHA
Listing Terms Cash, Conventional, VA Loan, FHA
Read Less
Bought with Berkshire Hathaway Home Services, Addresses REALTORS
GET MORE INFORMATION




