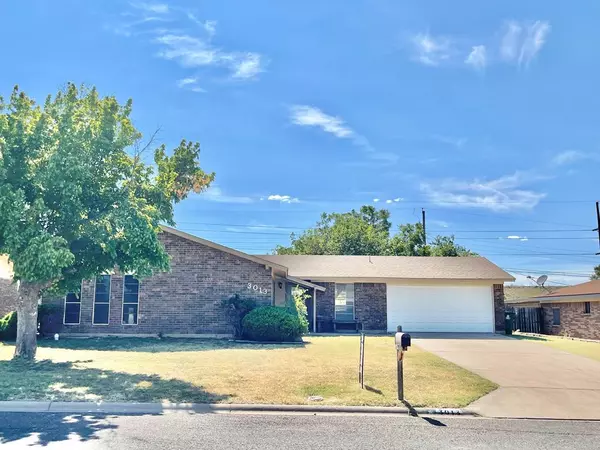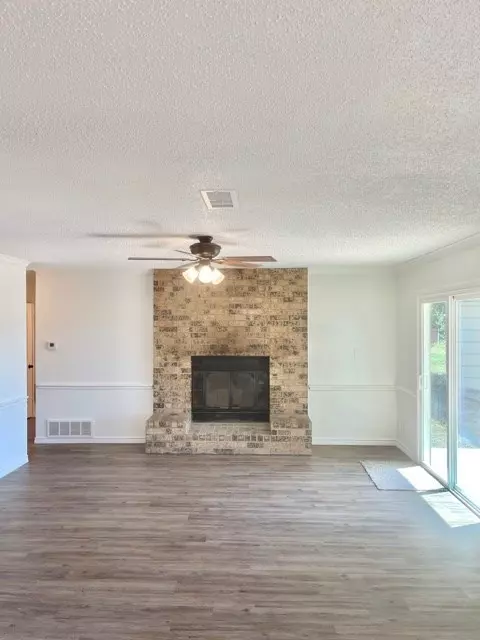For more information regarding the value of a property, please contact us for a free consultation.
3013 Catalina Dr San Angelo, TX 76901
Want to know what your home might be worth? Contact us for a FREE valuation!

Our team is ready to help you sell your home for the highest possible price ASAP
Key Details
Property Type Single Family Home
Sub Type Single Family
Listing Status Sold
Purchase Type For Sale
Square Footage 1,407 sqft
Price per Sqft $124
Subdivision Riverview Heights
MLS Listing ID 106128
Sold Date 12/01/21
Bedrooms 2
Full Baths 1
Year Built 1972
Building Age More than 35 Years
Lot Dimensions 9120
Property Description
Beautiful Riverview Heights Home that has been updated with freshly painted walls, luxury vinyl floors, carpet in the bedrooms, all new doors including sliding door, light fixtures and ceiling fans new throughout the home. New 2 car garage door, New granite countertops in kitchen, also comes with wall oven, electric counter cooktop, and dishwasher. This Spacious home has the potential to add a 3rd bedroom and bath, featuring 3 linen closets in hall way, master bedroom has enough space to make a retreat area has a roomy walk in closet. Backyard leads to OC fisher dam with open land, yard also features 2 mature trees that give plenty of shade for hot summer days, backyard also has 1 car garage, and a workshop area, easy alley access behind home with gate. A desirable quiet neighborhood that you want to call Home! Seller will assist with closing costs with full price offer
Location
State TX
County Tom Green
Area F
Interior
Interior Features Built in Cooktop, Microwave, Ceiling Fan(s), Built in Oven, Garage Door Opener, Dishwasher, Electric Oven/Range, Smoke Alarm
Heating Central
Cooling Central
Flooring Vinyl, Carpet, Other-See Remarks
Fireplaces Type Living Room
Laundry Dryer Connection, Washer Connection, Laundry Connection, In Garage
Exterior
Exterior Feature Brick, Other
Garage 2 Car, Extra Storage, Attached, Garage
Roof Type Composition
Building
Lot Description Alley Access, Fence-Privacy, Interior Lot
Story One
Foundation Slab
Sewer Public Sewer
Water Public
Schools
Elementary Schools Fannin
Middle Schools Lincoln
High Schools Lakeview
Others
Ownership Miguel Duran
Acceptable Financing Cash, Conventional, VA Loan, FHA
Listing Terms Cash, Conventional, VA Loan, FHA
Read Less
Bought with ERA Newlin & Company
GET MORE INFORMATION




