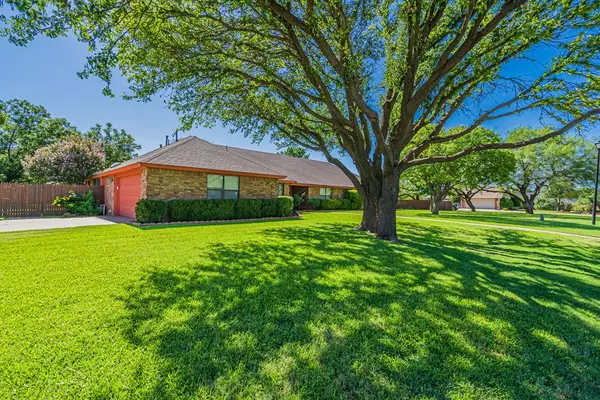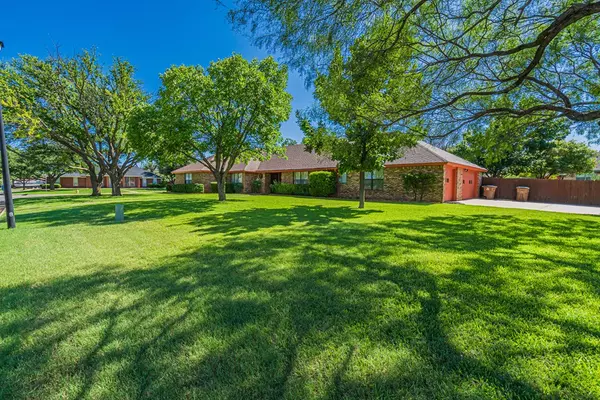For more information regarding the value of a property, please contact us for a free consultation.
301 Hunters Glen Rd San Angelo, TX 76901
Want to know what your home might be worth? Contact us for a FREE valuation!

Our team is ready to help you sell your home for the highest possible price ASAP
Key Details
Property Type Single Family Home
Sub Type Single Family
Listing Status Sold
Purchase Type For Sale
Square Footage 2,292 sqft
Price per Sqft $161
Subdivision Bluffs
MLS Listing ID 105652
Sold Date 10/29/21
Bedrooms 3
Full Baths 2
Year Built 1988
Building Age 21-35 Years
Lot Dimensions 0.621
Property Description
Set on 2 beautiful lots that have been meticulously cared for. Extra lot has a large garden area to provide you with lots of veggies, but lots of potential for other uses. The kitchen breakfast area has a large built-in hutch for extra dishes and storage. Plenty of storage throughout. Split bedroom arrangement and additional den/man-cave/ playroom or entertainment area. Also is an office that is perfect for in-home privacy to work. The roof is approximately a year old and the 50 gallon water heater was replaced in 2020 The pool is enclosed and has its own heating unit and the pool itself can be heated so is the perfect place to exercise or just relax any time of the year. The big workshop area is a man's dream. Also lots of extra parking. This home has great potential with its abundance of space and the additional lot for you to make your own and has been lovingly maintained by its previous owners. Call today to go see.
Location
State TX
County Tom Green
Area D
Interior
Interior Features Gas Oven/Range, Microwave, Ceiling Fan(s), Garage Door Opener, Pantry, Dishwasher, Smoke Alarm, Disposal, Split Bedrooms, Wet Bar
Heating Central, Other-See Remarks, Gas
Cooling Central, Electric
Flooring Vinyl, Carpet
Fireplaces Type Living Room, Wood Burning
Laundry Dryer Connection, Room, Washer Connection
Exterior
Exterior Feature Brick
Garage 3+ Car, Extra Storage, Attached, Garage
Roof Type Composition
Building
Lot Description Acreage 1-5, RV/Boat Parking, Fence-Privacy, Landscaped, Corner Lot
Story One
Foundation Slab
Sewer Public Sewer
Water Public
Schools
Elementary Schools Bonham
Middle Schools Lone Star
High Schools Central
Others
Ownership Good
Acceptable Financing Cash, Conventional, VA Loan, FHA
Listing Terms Cash, Conventional, VA Loan, FHA
Read Less
Bought with ERA Newlin & Company
GET MORE INFORMATION




