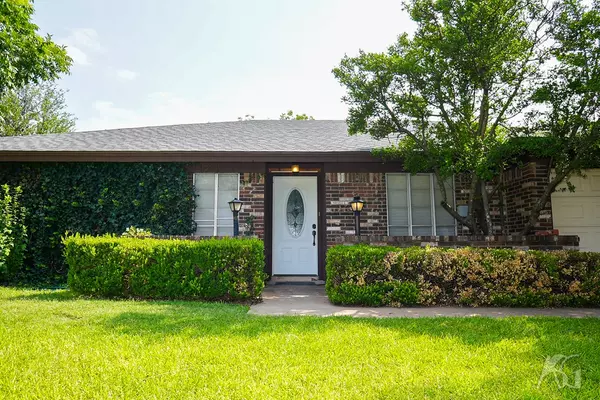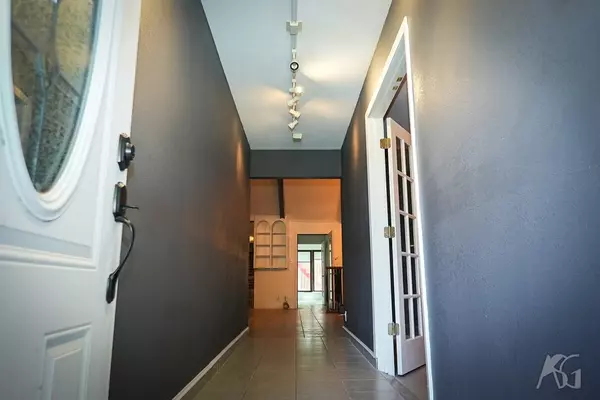For more information regarding the value of a property, please contact us for a free consultation.
3119 Lindenwood Dr San Angelo, TX 76904
Want to know what your home might be worth? Contact us for a FREE valuation!

Our team is ready to help you sell your home for the highest possible price ASAP
Key Details
Property Type Single Family Home
Sub Type Single Family
Listing Status Sold
Purchase Type For Sale
Square Footage 2,419 sqft
Price per Sqft $111
Subdivision College Hills South
MLS Listing ID 106054
Sold Date 02/01/22
Bedrooms 5
Full Baths 3
Year Built 1972
Building Age More than 35 Years
Lot Dimensions 9949
Property Description
Family needed, Large newly remodeled home is looking for a large family. This extra large college hills south home has 5 bedrooms and 3 full baths, with 2 master suites. This home has a large lot, a well manicured lawn and sprinkler system. Granite in the kitchen and in one of the master baths, new fixtures and paint. Also has an oversized two car garage and large laundry room with a large mud room in back. Brink fireplace in living room and tile through out the home. Huge tree house in the back yard and divided in to 3 sections with 3 nice out side storage sheds. Call or txt rusty bartholomeo today to schedule your showing.
Location
State TX
County Tom Green
Area B
Interior
Interior Features Microwave, Ceiling Fan(s), Garage Door Opener, Pantry, Second Master Suite, Refrigerator, Dishwasher, Electric Oven/Range, Smoke Alarm
Heating Central
Cooling Central
Flooring Tile
Fireplaces Type Living Room
Laundry Room
Exterior
Exterior Feature Brick
Garage 2 Car, Extra Storage, Attached, Garage, Workshop
Roof Type Shingle
Building
Lot Description Alley Access, Fence-Privacy, Landscaped, Interior Lot
Story One
Foundation Slab
Sewer Public Sewer
Water Public
Schools
Elementary Schools Bowie
Middle Schools Glenn
High Schools Central
Others
Ownership vancourt/low
Acceptable Financing Cash, Conventional, VA Loan, FHA
Listing Terms Cash, Conventional, VA Loan, FHA
Read Less
Bought with NextHome Legends Realty
GET MORE INFORMATION




