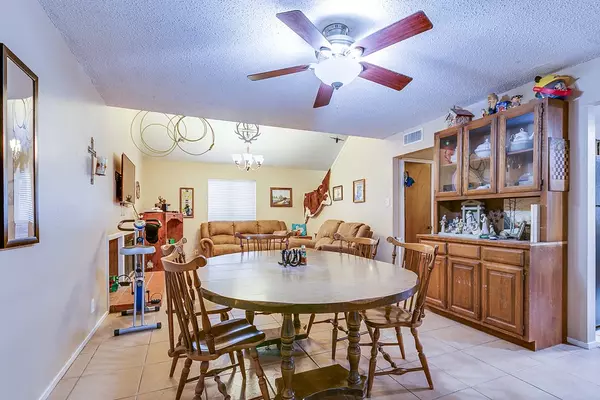For more information regarding the value of a property, please contact us for a free consultation.
2743 Eunice Dr San Angelo, TX 76901
Want to know what your home might be worth? Contact us for a FREE valuation!

Our team is ready to help you sell your home for the highest possible price ASAP
Key Details
Property Type Single Family Home
Sub Type Single Family
Listing Status Sold
Purchase Type For Sale
Square Footage 1,464 sqft
Price per Sqft $104
Subdivision Jefferson Heights
MLS Listing ID 105603
Sold Date 10/27/21
Bedrooms 3
Full Baths 1
Half Baths 1
Year Built 1978
Building Age More than 35 Years
Lot Dimensions 0.160
Property Description
This price point, conveniently located close to parks & schools is sure to attract the attention of prospective homeowners as well as investors. Lookers are greeted by a trellis-covered entry. Once inside there is an open living area, which feels even more spacious due to the high ceilings. The fireplace is the focal point of this room & will be the perfect spot to gather during cooler weather. Laminate wood & tile flooring found throughout the main living areas will make it easy to keep the home feeling fresh & clean. If you are an HGTV addict & are dying to try your hand at some simple DIY projects to make a house a home this property with its unique design might be just the place. Second story spaces that overlook the 1st floor living space & kitchen openings that overlook the adjoining space are all waiting for a creative eye to make them pop leaving friends & family wishing they had a home like yours. Trust us, it is worth the time to take a look at this distinctive property.
Location
State TX
County Tom Green
Area F
Interior
Interior Features Ceiling Fan(s), Garage Door Opener, Vent Fan, Dishwasher, Electric Oven/Range, Disposal, Master Bedroom Upstairs
Heating Central, Electric
Cooling Central, Electric
Flooring Carpet, Tile, Laminate
Fireplaces Type Living Room, Wood Burning
Laundry Dryer Connection, Room, Washer Connection
Exterior
Exterior Feature Stucco
Garage 2 Car, Attached, Garage
Roof Type Composition
Building
Lot Description Fence-Other, Alley Access, Fence-Privacy, Landscaped, Interior Lot
Story Two
Foundation Slab
Sewer Public Sewer
Water Public
Schools
Elementary Schools Fannin
Middle Schools Lincoln
High Schools Lakeview
Others
Ownership BROWDER SENJEN & DANA
Acceptable Financing Cash, Conventional, VA Loan, FHA
Listing Terms Cash, Conventional, VA Loan, FHA
Read Less
Bought with ERA Newlin & Company
GET MORE INFORMATION




