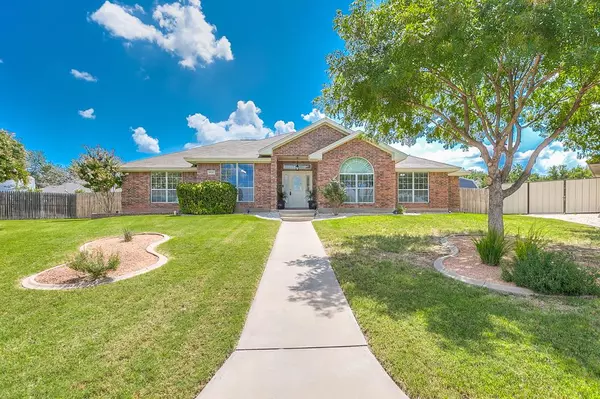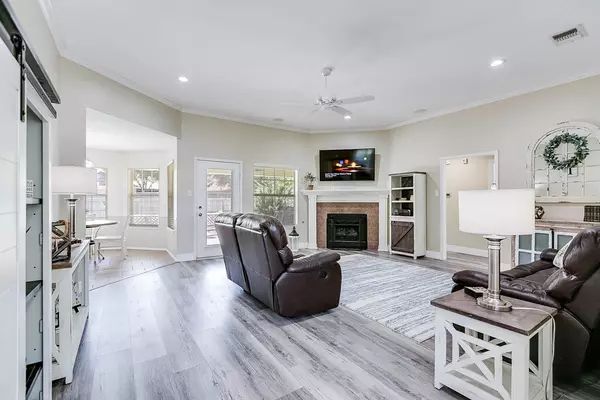For more information regarding the value of a property, please contact us for a free consultation.
4910 Royal Oak Ct San Angelo, TX 76904
Want to know what your home might be worth? Contact us for a FREE valuation!

Our team is ready to help you sell your home for the highest possible price ASAP
Key Details
Property Type Single Family Home
Sub Type Single Family
Listing Status Sold
Purchase Type For Sale
Square Footage 2,208 sqft
Price per Sqft $150
Subdivision Twin Oaks
MLS Listing ID 105713
Sold Date 09/30/21
Bedrooms 3
Full Baths 2
Year Built 2006
Building Age 11-20 Years
Lot Dimensions Irreg
Property Description
This home is a true SPARKLING DIAMOND! It has been so well taken care of it litterly looks like a New Model Home! Come check it out today. Located in Twin Oaks it is conveinently located to schools, shopping and has a yard big enough you don't even need a local park -LOL! The beautiful Brick Home has 3 Bdrms, 2 Baths with 2 lvg areas & Dining Areas with a nice open high ceiling feel throughout the 2208 sq ft home. The lovely kitchen sits in the heart of the home with oversized Main Bdrm & on suite Bath on one side of the house with the other 2 Bdrms & large Guest Bath on the other. Just as you enter the Ft Door there is an extra Lvg Area/Office to the Rt and a lovely sized Dining Rm to the left just off the Kitchen. Sellers have completed numerous updates recently including flooring, paint, countertops in Bathrooms & updated Laundry Rm. This home features a huge backyard directly behind the house with a nice covered porch plus an additional side yard off the Drive Way. Gotta see!
Location
State TX
County Tom Green
Area A
Interior
Interior Features Microwave, Security System Owned, Ceiling Fan(s), Built in Oven, Garage Door Opener, Pantry, Vent Fan, Refrigerator, Dishwasher, Electric Oven/Range, Smoke Alarm, Disposal, Split Bedrooms
Heating Central, Gas
Cooling Central, Electric
Flooring Carpet, Tile, Wood Laminate
Fireplaces Type Living Room, Gas Logs
Laundry Dryer Connection, Room, Washer Connection
Exterior
Exterior Feature Brick, Frame
Garage Attached, Garage
Roof Type Composition
Building
Lot Description Cul-de-Sac, RV/Boat Parking, Alley Access, Fence-Privacy, Interior Lot
Story One
Foundation Slab
Sewer Public Sewer
Water Public
Schools
Elementary Schools Bonham
Middle Schools Glenn
High Schools Central
Others
Ownership Cody & Teal Landon
Acceptable Financing Cash, Conventional, VA Loan, FHA
Listing Terms Cash, Conventional, VA Loan, FHA
Read Less
Bought with Scott Allison Real Estate
GET MORE INFORMATION




