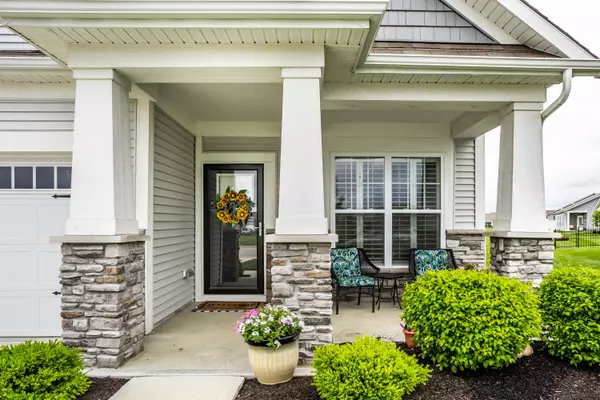For more information regarding the value of a property, please contact us for a free consultation.
6552 Homestead DR Whitestown, IN 46075
Want to know what your home might be worth? Contact us for a FREE valuation!

Our team is ready to help you sell your home for the highest possible price ASAP
Key Details
Sold Price $370,000
Property Type Single Family Home
Sub Type Single Family Residence
Listing Status Sold
Purchase Type For Sale
Square Footage 2,394 sqft
Price per Sqft $154
Subdivision The Heritage
MLS Listing ID 21977955
Sold Date 08/12/24
Bedrooms 2
Full Baths 2
HOA Fees $155/mo
HOA Y/N Yes
Year Built 2020
Tax Year 2023
Lot Size 7,405 Sqft
Acres 0.17
Property Description
Better than new!! This stunning home built in 2020 is filled with high-end finishes. Simplify your life and enjoy luxurious main floor living in a low maintenance community. The journey begins with a charming front patio, setting the stage for what lies beyond. Impeccable carpentry including shiplap accents and custom built - ins throughout add elegance to this meticulously maintained home. Enjoy all the space this home has to offer with an open concept floor plan. The large gourmet kitchen with stainless steel appliances opens to the family room perfect for entertaining and warmed by a linear fireplace. Your guests have a lovely bedroom with a large closet and on suite bathroom. Summer evenings will be treasured as you relax sitting on your vaulted screened in porch overlooking the best backyard in the neighborhood. Wonderful private views of the historic Red Barn. The primary bedroom is an owner's dream, complete with double vanities, walk-shower and large walk-in closet. The home continues with additional living space upstairs with a loft perfect for grandkids or enjoying a good late-night movie. This home is a beauty.
Location
State IN
County Boone
Rooms
Main Level Bedrooms 2
Interior
Interior Features Walk-in Closet(s), Screens Complete, Wood Work Painted, Hi-Speed Internet Availbl, Center Island
Heating Forced Air, Gas
Cooling Central Electric
Equipment Smoke Alarm
Fireplace Y
Appliance Electric Cooktop, Dishwasher, Electric Water Heater, Disposal, Microwave, Double Oven
Exterior
Garage Spaces 2.0
Utilities Available Cable Available, Gas
Building
Story One and One Half
Foundation Slab
Water Municipal/City
Architectural Style Ranch
Structure Type Stone,Vinyl Siding
New Construction false
Schools
School District Lebanon Community School Corp
Others
HOA Fee Include Association Builder Controls,Insurance,Lawncare,Snow Removal
Ownership Mandatory Fee
Read Less

© 2025 Listings courtesy of MIBOR as distributed by MLS GRID. All Rights Reserved.



