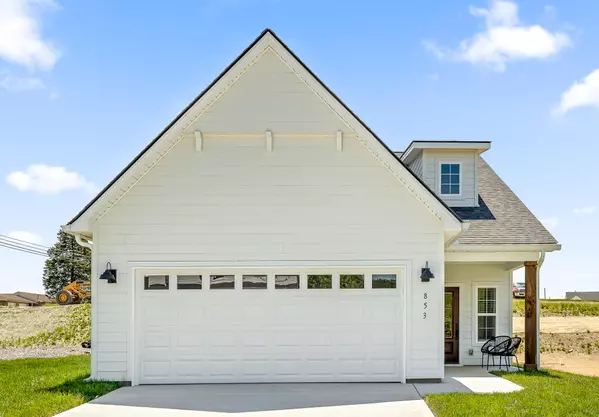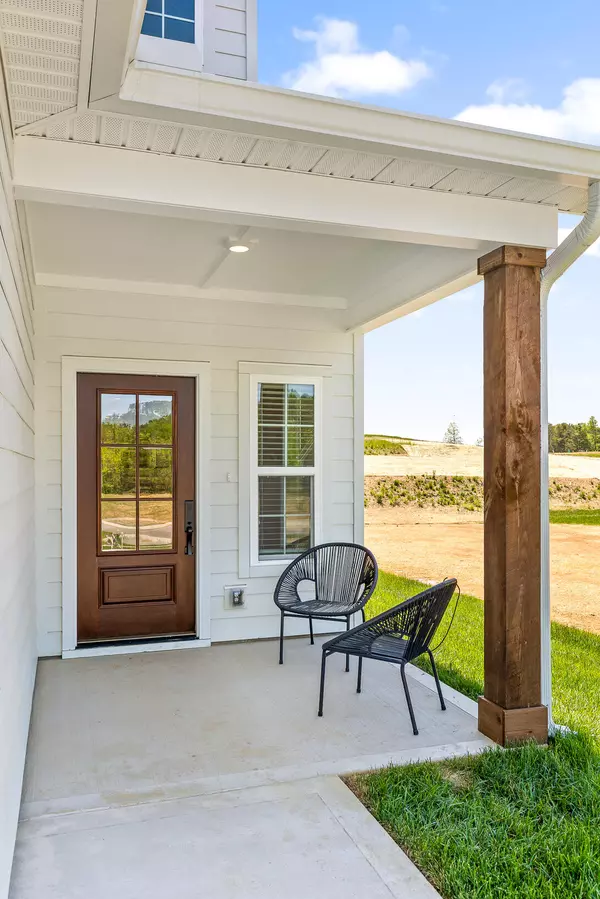For more information regarding the value of a property, please contact us for a free consultation.
Lot 44 Strawberry Hills Knoxville, TN 37924
Want to know what your home might be worth? Contact us for a FREE valuation!

Our team is ready to help you sell your home for the highest possible price ASAP
Key Details
Sold Price $346,425
Property Type Single Family Home
Sub Type Single Family Residence
Listing Status Sold
Purchase Type For Sale
Square Footage 1,345 sqft
Price per Sqft $257
Subdivision Strawberry Hills
MLS Listing ID 1380386
Sold Date 08/09/24
Bedrooms 3
Full Baths 2
HOA Fees $90/mo
Originating Board Greater Chattanooga REALTORS®
Year Built 2024
Property Description
Available for immediate move-in! Our first phase is sold out, but this is a rare opportunity to move into the areas fastest selling community, Strawberry Hills.
The Waverly plan is one of the most popular and efficient plans offered in our collection of homes. Offering true single-level living, the Waverly is a smart plan that maximizes every inch of space, while still providing enough room to spread out.
With three bedrooms and two full bathrooms all on one level, the Waverly plan is a great option for those who want to live efficiently, but while still providing enough space for guests and entertaining.
This home was used as one of our model homes, so it has been carefully curated by our designer, and it comes with tons of upgrades that are included in the list price. Do something today that your future self will thank you for - this is an opportunity for a great home and great investment.
Location
State TN
County Knox
Rooms
Basement None
Interior
Interior Features Granite Counters, High Ceilings, Open Floorplan, Pantry, Primary Downstairs, Tub/shower Combo, Walk-In Closet(s)
Heating Natural Gas
Cooling Central Air, Electric
Fireplace No
Window Features Vinyl Frames
Appliance Microwave, Free-Standing Electric Range, Electric Water Heater, Dishwasher
Heat Source Natural Gas
Laundry Electric Dryer Hookup, Gas Dryer Hookup, Laundry Room, Washer Hookup
Exterior
Garage Garage Door Opener
Garage Spaces 2.0
Garage Description Attached, Garage Door Opener
Pool Community
Community Features Clubhouse, Playground, Sidewalks
Utilities Available Cable Available, Electricity Available, Phone Available, Sewer Connected, Underground Utilities
Roof Type Shingle
Porch Deck, Patio
Parking Type Garage Door Opener
Total Parking Spaces 2
Garage Yes
Building
Lot Description Level
Faces I-40 E to exit 398 Strawberry Plains Pike. Left on Strawberry Plains Pike and left onto Brakebill Rd. Community is on the left.
Story Two
Foundation Concrete Perimeter
Water Public
Structure Type Brick,Fiber Cement
Schools
Elementary Schools Sunnyview Primary Elementary
Middle Schools Carter Middle
High Schools Carter High School
Others
Senior Community No
Security Features Smoke Detector(s)
Acceptable Financing Cash, Conventional, FHA, VA Loan
Listing Terms Cash, Conventional, FHA, VA Loan
Read Less
GET MORE INFORMATION




