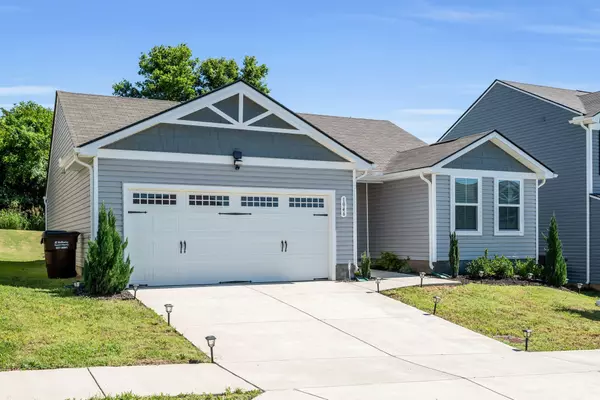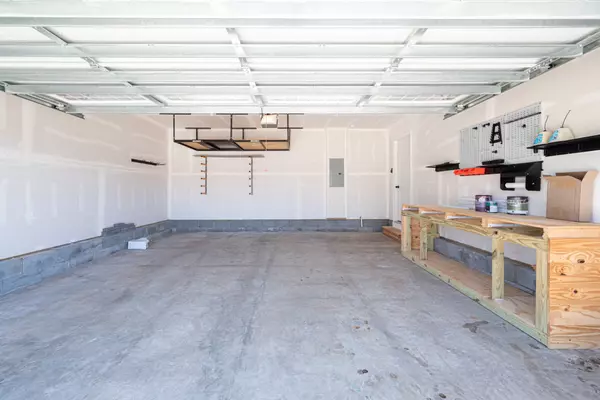For more information regarding the value of a property, please contact us for a free consultation.
1046 Cone Blvd Nashville, TN 37207
Want to know what your home might be worth? Contact us for a FREE valuation!

Our team is ready to help you sell your home for the highest possible price ASAP
Key Details
Sold Price $390,000
Property Type Single Family Home
Sub Type Single Family Residence
Listing Status Sold
Purchase Type For Sale
Square Footage 1,344 sqft
Price per Sqft $290
Subdivision Thornton Grove
MLS Listing ID 2666876
Sold Date 08/13/24
Bedrooms 3
Full Baths 2
HOA Fees $54/mo
HOA Y/N Yes
Year Built 2021
Annual Tax Amount $2,115
Lot Size 6,098 Sqft
Acres 0.14
Lot Dimensions 51 X 120
Property Description
Perfect home for First time Buyers! Only 3 years old, but just like NEW! Granite countertops, large living area, all one level and a wonderful back yard! The Primary Bedroom is an ensuite with an upgraded shower & large walk-in closet.Workshop area set up in the garage for those DIYers. All appliances are staying with the home including the washer and dryer! Home has been meticulously cared for, and is ready for immediate occupancy! Super convenient, this home is Only 15 min to downtown Nashville, 10 min to East Nashville, 15 min to West End area of Nashville and minutes from Opry Mills!
Location
State TN
County Davidson County
Rooms
Main Level Bedrooms 3
Interior
Interior Features Primary Bedroom Main Floor, Kitchen Island
Heating Central, Electric, Heat Pump
Cooling Central Air, Electric
Flooring Concrete, Vinyl
Fireplace N
Appliance Dishwasher, Dryer, Microwave, Refrigerator, Washer
Exterior
Garage Spaces 2.0
Utilities Available Electricity Available, Water Available
Waterfront false
View Y/N false
Parking Type Attached - Front
Private Pool false
Building
Story 1
Sewer Public Sewer
Water Public
Structure Type Vinyl Siding
New Construction false
Schools
Elementary Schools Bellshire Elementary Design Center
Middle Schools Madison Middle
High Schools Hunters Lane Comp High School
Others
HOA Fee Include Maintenance Grounds,Trash
Senior Community false
Read Less

© 2024 Listings courtesy of RealTrac as distributed by MLS GRID. All Rights Reserved.
GET MORE INFORMATION




