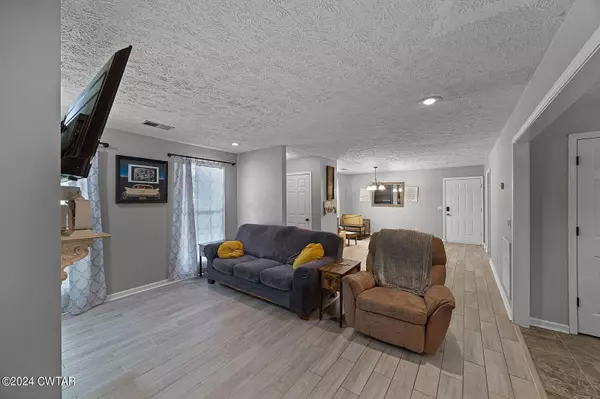For more information regarding the value of a property, please contact us for a free consultation.
71 Charnell ST Bethel Springs, TN 38315
Want to know what your home might be worth? Contact us for a FREE valuation!

Our team is ready to help you sell your home for the highest possible price ASAP
Key Details
Sold Price $199,000
Property Type Single Family Home
Sub Type Single Family Residence
Listing Status Sold
Purchase Type For Sale
Square Footage 1,608 sqft
Price per Sqft $123
MLS Listing ID 245061
Sold Date 08/12/24
Bedrooms 3
Full Baths 2
HOA Y/N false
Originating Board Central West Tennessee Association of REALTORS®
Year Built 2006
Annual Tax Amount $833
Lot Size 1.000 Acres
Acres 1.0
Lot Dimensions 1.0 acre
Property Description
This charming 3 bed/2 bath home offers the best of both - country setting with the conveniences of the city. This property features a foyer that leads to the living area with fireplace, a formal dining room, kitchen that opens to the living area, sunroom, covered front porch and covered patio. Enjoy privacy with room to roam on a one acre lot. Don't miss your opportunity to see this property. All information deemed accurate but is not warranted by the seller, company, or the Realtor. Square footage to be determined by the appraiser. This document is to be used for reference only and is not a valid part of the sales contract between the buyer and the seller.
Location
State TN
County Mcnairy
Area 1.0
Rooms
Primary Bedroom Level 3
Interior
Interior Features Eat-in Kitchen, Entrance Foyer, Knocked Down Ceilings, Laminate Counters, Shower Separate, Single Vanity, Tub Shower Combo
Heating Central, Propane
Cooling Ceiling Fan(s), Central Air
Flooring Carpet, Ceramic Tile, Engineered Hardwood, Vinyl
Fireplaces Type Family Room, Gas Log, Propane
Equipment Fuel Tank(s)
Fireplace Yes
Window Features Vinyl Frames,Window Treatments
Appliance Dishwasher, Electric Water Heater, Free-Standing Electric Oven, Free-Standing Electric Range, Range Hood, Refrigerator
Heat Source Central, Propane
Laundry Electric Dryer Hookup, Laundry Closet, Washer Hookup
Exterior
Garage Attached Carport, Covered, Driveway
Carport Spaces 1
Waterfront No
Roof Type Shingle
Porch Covered, Front Porch, Patio
Road Frontage Private Road
Parking Type Attached Carport, Covered, Driveway
Building
Lot Description Back Yard, Front Yard
Story 1
Entry Level One
Foundation Slab
Sewer Public Sewer
Water Public
Level or Stories 1
Structure Type Vinyl Siding
New Construction No
Others
Tax ID 060G A 00102 000
Special Listing Condition Standard
Read Less
GET MORE INFORMATION




