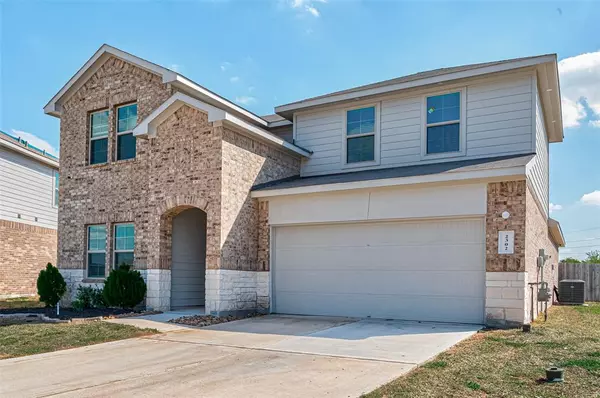For more information regarding the value of a property, please contact us for a free consultation.
2302 Georgina Falls DR Spring, TX 77373
Want to know what your home might be worth? Contact us for a FREE valuation!

Our team is ready to help you sell your home for the highest possible price ASAP
Key Details
Property Type Single Family Home
Listing Status Sold
Purchase Type For Sale
Square Footage 2,426 sqft
Price per Sqft $127
Subdivision Breckenridge West Sec 3
MLS Listing ID 87079163
Sold Date 08/13/24
Style Traditional
Bedrooms 4
Full Baths 3
Half Baths 1
HOA Fees $33/ann
HOA Y/N 1
Year Built 2020
Annual Tax Amount $9,523
Tax Year 2023
Lot Size 0.295 Acres
Acres 0.2946
Property Description
RARE FIND! Incredible floor plan on premium lot - 2 bedrooms down, 2 bedrooms w/ entertaining area up. Featuring lovely 2 story home with 2,426 sqft of living area. As good as new, this home welcomes you to a spacious open floor plan, the kitchen has a large granite counter facing living/dining area & is perfect for entertaining friends and family. Primary bedroom is spacious w/ a large walk-in closet, his & her sinks, garden tub & separate shower. One guest bedroom downstairs has a side-by-side window, perfect for an office or playroom for kids. Living area boasting vinyl flooring, open w/ LED recessed lighting, & ample natural light throughout. Upstairs has 2 large bedrooms, entertaining area & one full bath. LARGE BACKYARD w/ no back neighbor & covered patio, perfect for all your outdoor entertaining needs. Family friendly community w/ playgrounds and a community pool. Easy access to major I-45, Beltway 8, 99, 69 and 15 minutes to The Woodlands. Don't wait, this home will go fast!
Location
State TX
County Harris
Area Spring East
Rooms
Bedroom Description 2 Bedrooms Down,Primary Bed - 1st Floor,Split Plan
Other Rooms 1 Living Area, Formal Dining, Gameroom Up, Living Area - 1st Floor, Utility Room in House
Master Bathroom Primary Bath: Double Sinks, Primary Bath: Jetted Tub, Secondary Bath(s): Jetted Tub
Kitchen Breakfast Bar, Island w/o Cooktop, Kitchen open to Family Room, Pantry
Interior
Interior Features Fire/Smoke Alarm, High Ceiling
Heating Central Gas
Cooling Central Electric
Flooring Carpet, Vinyl Plank
Exterior
Exterior Feature Back Yard Fenced, Covered Patio/Deck
Parking Features Attached Garage
Garage Spaces 2.0
Roof Type Composition
Private Pool No
Building
Lot Description Cul-De-Sac, Subdivision Lot
Story 2
Foundation Slab
Lot Size Range 0 Up To 1/4 Acre
Water Water District
Structure Type Brick,Cement Board,Wood
New Construction No
Schools
Elementary Schools Gloria Marshall Elementary School
Middle Schools Ricky C Bailey M S
High Schools Spring High School
School District 48 - Spring
Others
Senior Community No
Restrictions Deed Restrictions
Tax ID 141-244-002-0011
Energy Description Ceiling Fans,Digital Program Thermostat,Tankless/On-Demand H2O Heater
Tax Rate 2.6921
Disclosures Sellers Disclosure
Special Listing Condition Sellers Disclosure
Read Less

Bought with Better Homes and Gardens Real Estate Gary Greene - Champions



