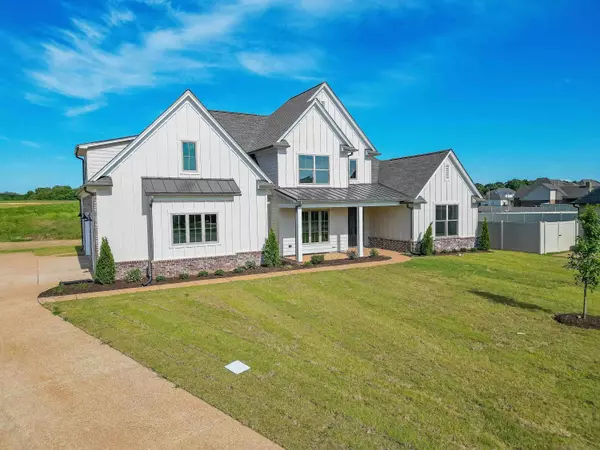For more information regarding the value of a property, please contact us for a free consultation.
125 Crossbrook CV Medina, TN 38355
Want to know what your home might be worth? Contact us for a FREE valuation!

Our team is ready to help you sell your home for the highest possible price ASAP
Key Details
Sold Price $589,295
Property Type Single Family Home
Sub Type Single Family Residence
Listing Status Sold
Purchase Type For Sale
Square Footage 3,086 sqft
Price per Sqft $190
Subdivision Crosswynd Subd Sec 1
MLS Listing ID 240123
Sold Date 08/14/24
Style Farmhouse
Bedrooms 4
Full Baths 3
HOA Fees $50/ann
HOA Y/N true
Originating Board Central West Tennessee Association of REALTORS®
Year Built 2024
Annual Tax Amount $421
Lot Size 0.450 Acres
Acres 0.45
Lot Dimensions 116 X 175 IRR
Property Description
-----$7500 BUILDER CONCESSION----- Modern Farmhouse NEW Construction in Crosswynd -The Gated Neighborhood in Medina. 4bd/ 3bth +Bonus & Office. Premium Materials & Finishes: Pella Windows, Granite Tops, Rich Hardwood, Apron Sink, 10’ ceilings, Brick Fireplace w/ Cedar Mantle & Built-ins. Open Concept w/Chef’s Kitchen -Huge Island, 36” Gas Cooktop & Double Ovens, Venthood, Built-in Microwave & Undercounter Lighting. Primary Suite w/Huge Ceramic Tile Shower, Pedestal Tub, Double Vanities, w/in Closet connected directly to Laundry! All cabinets offer soft-close doors/drawers. Covered Front Porch, Covered Back Patio w/Large Glass Sliders for access from living Room & Outdoor Brick Gas Fireplace. Awesome 3 Car Garage & Friend Entrance w/Mud Locker. Fresh Plan & Modern Styling in Medina School District. So many quality features to mention in this Amazing New Home - The Braden Plan by McLemore Home Builders.
Location
State TN
County Gibson
Community Crosswynd Subd Sec 1
Area 0.45
Direction From intersection of US-45 BYP & Oil Well Rd - Head north on US-45 BYP N. Continue onto US-45. Use the right lane to take the US-45E N ramp to Milan. Continue onto US-45E N. Turn left onto TN-152 W. Turn right onto Blackmon St. Turn right onto Crosswynd Dr
Rooms
Primary Bedroom Level 2
Interior
Interior Features Breakfast Bar, Ceiling Fan(s), Ceramic Tile Shower, Coffered Ceiling(s), Commode Room, Double Vanity, Eat-in Kitchen, Granite Counters, High Ceilings, Kitchen Island, Pantry, Untextured Ceilings, Walk-In Closet(s), Other
Heating Central, Forced Air, Natural Gas
Cooling Ceiling Fan(s), Central Air, Electric
Flooring Carpet, Ceramic Tile, Hardwood
Fireplaces Type Gas Log, Outside
Fireplace Yes
Window Features Double Pane Windows,Low-Emissivity Windows,Vinyl Frames
Appliance Dishwasher, Disposal, Double Oven, Exhaust Fan, Gas Cooktop, Gas Water Heater, Microwave, Oven, Water Heater, Other
Heat Source Central, Forced Air, Natural Gas
Laundry Electric Dryer Hookup, Laundry Room, Washer Hookup
Exterior
Exterior Feature Rain Gutters
Garage Driveway, Garage, Garage Door Opener, Garage Faces Side
Garage Spaces 3.0
Community Features Gated
Utilities Available Cable Available, Electricity Connected, Fiber Optic Available, Natural Gas Connected, Sewer Connected, Water Connected
Amenities Available Gated
Waterfront No
Roof Type Asphalt,Shingle
Street Surface Paved
Porch Covered, Front Porch, Patio, Rear Porch, Side Porch
Road Frontage Private Road
Parking Type Driveway, Garage, Garage Door Opener, Garage Faces Side
Total Parking Spaces 3
Building
Lot Description Cul-De-Sac
Story 2
Entry Level One and One Half
Foundation Slab
Sewer Public Sewer
Water Public
Architectural Style Farmhouse
Level or Stories 2
Structure Type Brick,HardiPlank Type
New Construction Yes
Schools
Elementary Schools Gibson County Special District
High Schools Gibson County Special District
Others
HOA Fee Include Maintenance Grounds
Tax ID 172L B 00600 000
Acceptable Financing Cash, Conventional, FHA, USDA Loan, VA Loan
Listing Terms Cash, Conventional, FHA, USDA Loan, VA Loan
Special Listing Condition Standard
Read Less
GET MORE INFORMATION




