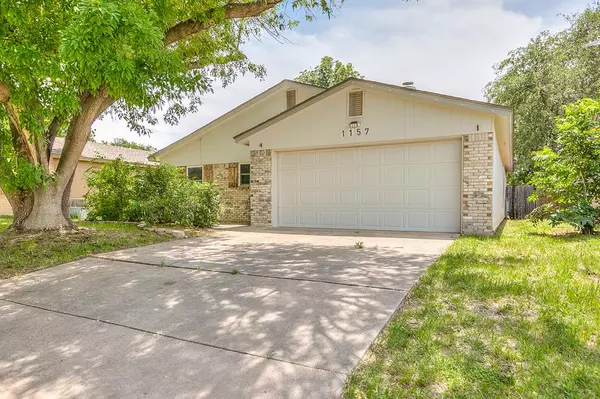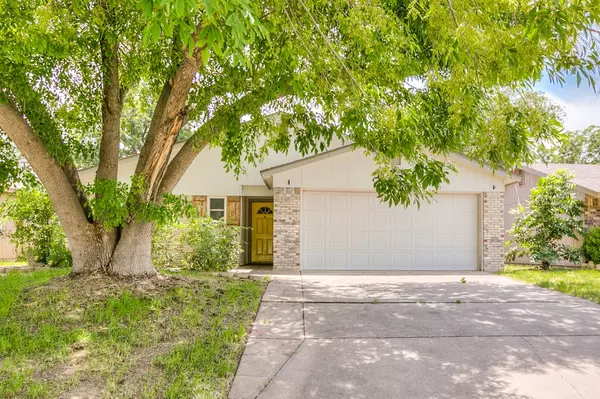For more information regarding the value of a property, please contact us for a free consultation.
1157 Tres Rios Dr San Angelo, TX 76903
Want to know what your home might be worth? Contact us for a FREE valuation!

Our team is ready to help you sell your home for the highest possible price ASAP
Key Details
Property Type Single Family Home
Sub Type Single Family
Listing Status Sold
Purchase Type For Sale
Square Footage 1,481 sqft
Price per Sqft $158
Subdivision Bend Of The River Est
MLS Listing ID 121237
Sold Date 08/12/24
Bedrooms 4
Full Baths 2
Half Baths 1
Year Built 1986
Building Age More than 35 Years
Lot Dimensions 50x120
Property Description
Tucked away on a quiet street next to the Concho Valley River is this picturesque four-bedroom, two and a half-bath, 1,481 sq ft, brick home in the highly sought-after Glenmore school district. Upon entry you will be welcomed by a gorgeous eye-catching fireplace, an open floor plan with beautiful laminate wood flooring throughout. You will find several updates to include new paint, updated kitchen with stainless steel appliances, a renovated master bath and all new windows to top it off! French doors lead out to a large covered patio, and NO backyard neighbors make this one you won't want to miss. South Concho and Glenmore Park are both beautiful spots to go on your morning walks. Enjoy your evenings in the quiet and peaceful neighborhood playing frisbee golf, going fishing or dropping your boat in at the ramp and explore all that the river has to offer!
Location
State TX
County Tom Green
Area H
Interior
Interior Features Ceiling Fan(s), Dishwasher, Electric Oven/Range, Garage Door Opener, Refrigerator, Smoke Alarm, Split Bedrooms
Heating Central, Electric
Cooling Central, Electric
Flooring Wood Laminate
Fireplaces Type Living Room, Wood Burning
Laundry Laundry Connection, In Garage
Exterior
Exterior Feature Brick, Fiber Cement
Garage 2 Car, Attached, Laundry Connection
Roof Type Composition,Shingle
Building
Lot Description Fence-Chain Link, Fence-Privacy, Interior Lot, Landscaped
Story One
Foundation Slab
Sewer Public Sewer
Water Public
Schools
Elementary Schools Glenmore
Middle Schools Glenn
High Schools Central
Others
Ownership ALEXANDRIA C OCHOA
Acceptable Financing Cash, Conventional, FHA, VA Loan
Listing Terms Cash, Conventional, FHA, VA Loan
Read Less
Bought with eXp Realty, LLC
GET MORE INFORMATION




