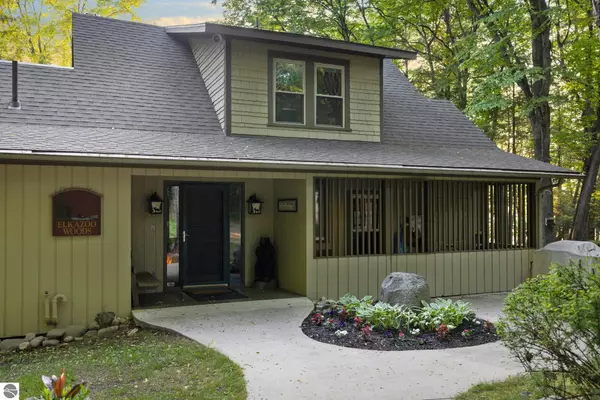Bought with Robert Brick • REMAX Bayshore - W Bay Shore Dr TC
For more information regarding the value of a property, please contact us for a free consultation.
9110 Cherry Avenue Rapid City, MI 49676
Want to know what your home might be worth? Contact us for a FREE valuation!

Our team is ready to help you sell your home for the highest possible price ASAP
Key Details
Sold Price $1,800,000
Property Type Single Family Home
Sub Type Residential
Listing Status Sold
Purchase Type For Sale
Square Footage 2,062 sqft
Price per Sqft $872
Subdivision Mi
MLS Listing ID 1919141
Sold Date 08/14/24
Style 2 Story
Bedrooms 5
Full Baths 2
Three Quarter Bath 1
Year Built 1922
Lot Size 3.860 Acres
Acres 3.86
Lot Dimensions See attached survey
Property Description
ELK LAKE - 5 bedroom, 3 bath vintage home in excellent condition with modern upgraded kitchen and baths. 200 ft. on the Sunset side with views that are constantly changing like you are watching a travel log presentation. This 100-year-old cottage, which is rich in history, boasts a beautiful, large stone fireplace and exterior stone walls, where each stone was taken from Elk Lake and placed by hand. There is a great enclosed sun porch overlooking the sparkling clear blue waters of the lake. The master bedroom en suite has a private deck to enjoy a glass of wine while watching the magnificent Northern Michigan evening sky. Nearly 4 acres with no close neighbors - very private and peaceful setting! 30x60 pole barn included for car/boat storage and a future “Man Cave”. Property features large mature hardwood trees for added privacy. 6 miles to Elk Rapids and less than 30 minutes to the Traverse City Cherry Capital Airport with numerous connections to every part of the Country. Chain-of-Lakes connection provides access to Torch Lake, Lake Skegemog, Clam Lake and Lake Bellaire plus many rivers and streams on the clearest & cleanest water in Michigan.
Location
State MI
County Antrim
Body of Water Elk Lake
Rooms
Basement Partial, Block, Unfinished, Entrance Inside
Master Bedroom 17x 17
Bedroom 2 9.5x 12.5
Bedroom 3 9.5x 12
Bedroom 4 9x 10
Living Room 13.5x 16.5
Dining Room 8.5x 13
Kitchen 12x 13
Interior
Interior Features Built-In Bookcase, Granite Bath Tops, Granite Kitchen Tops, Drywall
Heating Forced Air
Cooling Forced Air
Exterior
Exterior Feature Sprinkler System, Deck, Sidewalk, Landscaped, Gutters
Roof Type Asphalt
Road Frontage Public Maintained, Blacktop
Building
Water Private Well
Structure Type Stone,Wood
Schools
School District Elk Rapids Schools
Others
Tax ID 05-12-324-008-00
Ownership Private Owner
Read Less



