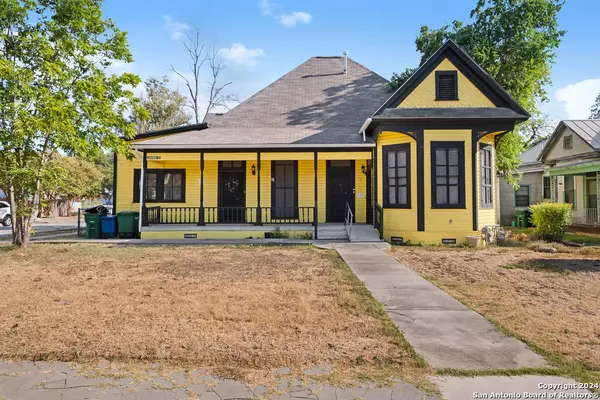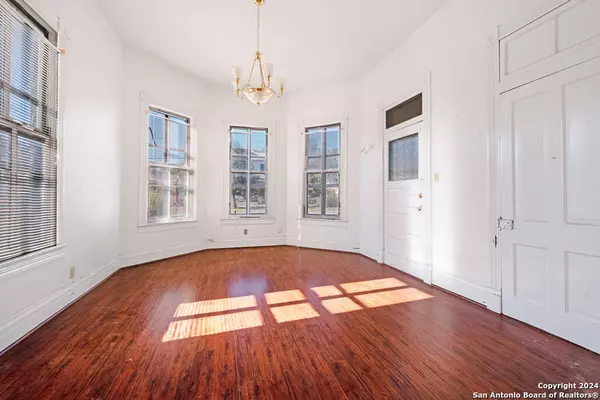For more information regarding the value of a property, please contact us for a free consultation.
530 CARSON ST San Antonio, TX 78208-1218
Want to know what your home might be worth? Contact us for a FREE valuation!

Our team is ready to help you sell your home for the highest possible price ASAP
Key Details
Property Type Single Family Home
Sub Type Single Residential
Listing Status Sold
Purchase Type For Sale
Square Footage 2,149 sqft
Price per Sqft $139
Subdivision Government Hill
MLS Listing ID 1790612
Sold Date 08/14/24
Style One Story,Historic/Older
Bedrooms 3
Full Baths 2
Construction Status Pre-Owned
Year Built 1928
Annual Tax Amount $7,451
Tax Year 2024
Lot Size 5,270 Sqft
Property Description
Large single-story on a corner lot on one of best streets in Historic Government Hill. This home is formally a tri-plex with 3 gas meters & 3 electric meters. This home boasts natural wood trim, wood floors, transom windows, 12' ceilings, and detailed 1920's doors throughout. Updated foundation & roof along with central HVAC system. This is your next redevelopment project! Restore it back into a single-family home or convert it back into a tri-plex & cashflow! Located in the desirable Government Hill neighborhood conveniently located near Interstate 35, Fort Sam Houston military base, and only 1 mile from the Historic Pearl Brewery & the upcoming Broadway East project. This property to be sold with 1219 Muncey.
Location
State TX
County Bexar
Area 1300
Direction E
Rooms
Master Bathroom Main Level 7X5 Shower Only, Single Vanity
Master Bedroom Main Level 15X12 DownStairs, Ceiling Fan, Full Bath
Bedroom 2 Main Level 13X12
Bedroom 3 Main Level 12X10
Living Room Main Level 15X14
Dining Room Main Level 10X8
Kitchen Main Level 15X12
Interior
Heating Central, 1 Unit
Cooling One Central
Flooring Linoleum, Wood, Laminate
Heat Source Natural Gas
Exterior
Exterior Feature Covered Patio, Chain Link Fence, Decorative Bars, Has Gutters
Parking Features None/Not Applicable
Pool None
Amenities Available None
Roof Type Composition
Private Pool N
Building
Lot Description Corner, Level
Faces North
Sewer City
Water City
Construction Status Pre-Owned
Schools
Elementary Schools Hawthorne
Middle Schools Hawthorne Academy
High Schools Edison
School District San Antonio I.S.D.
Others
Acceptable Financing Conventional, Cash, Investors OK
Listing Terms Conventional, Cash, Investors OK
Read Less



