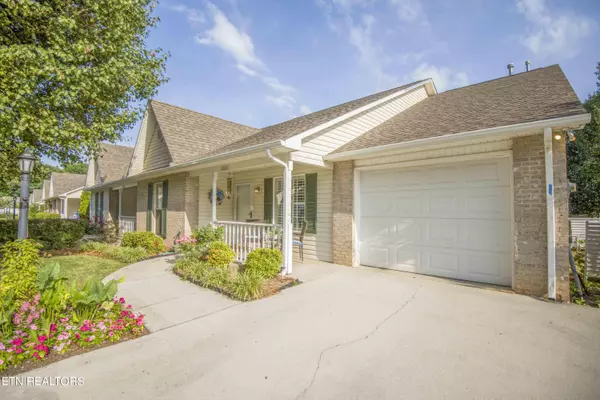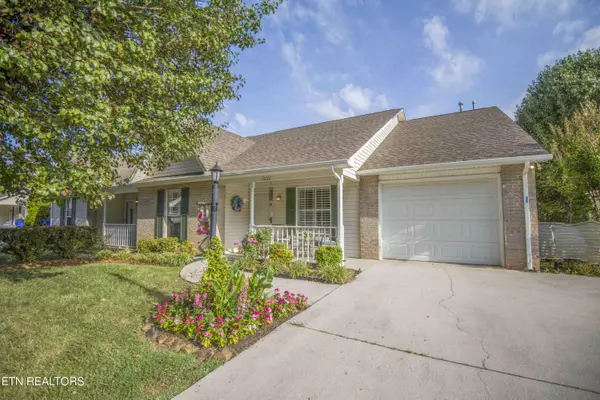For more information regarding the value of a property, please contact us for a free consultation.
10001 Dayflower WAY Knoxville, TN 37932
Want to know what your home might be worth? Contact us for a FREE valuation!

Our team is ready to help you sell your home for the highest possible price ASAP
Key Details
Sold Price $375,000
Property Type Single Family Home
Sub Type Residential
Listing Status Sold
Purchase Type For Sale
Square Footage 1,600 sqft
Price per Sqft $234
Subdivision Cove Ridge Phase 1 Unit 3
MLS Listing ID 1268416
Sold Date 08/01/24
Style Traditional
Bedrooms 3
Full Baths 2
HOA Fees $136/mo
Originating Board East Tennessee REALTORS® MLS
Year Built 1998
Lot Size 435 Sqft
Acres 0.01
Lot Dimensions 53.05x106xIRR
Property Description
Fabulous home in mint condition with wonderful upgrades! Featuring:3 bds - 3rd bedroom is large & could easily be a 2nd living area/sunroom or bonus. !
2 full baths*huge laundry room*1 car garage*
Beautiful eat in kitchen granite counters, breakfast area* LPV througout * Primary w/ensuite bath & walk in closet* Plantation shutters, Wainscoting& Crown molding throughout.
Covered Porch, deck, privacy fence & garden or perfect pet area* Neighborhood pool
Washer, Dryer, Fridge = 3 yrs old stay with house
Water Heater brand new
HOA requires all home owners to maintain interior Pest Service.
Buyer to verify sq ft
Seller prefers an hour notice
Seller would like to close at Admiral Title in Knoxville
Location
State TN
County Knox County - 1
Area 0.01
Rooms
Other Rooms LaundryUtility, Bedroom Main Level, Extra Storage, Breakfast Room, Mstr Bedroom Main Level
Basement Slab
Dining Room Eat-in Kitchen, Breakfast Room
Interior
Interior Features Walk-In Closet(s), Eat-in Kitchen
Heating Central, Natural Gas
Cooling Central Cooling, Ceiling Fan(s)
Flooring Vinyl
Fireplaces Number 1
Fireplaces Type Gas, Gas Log
Appliance Dishwasher, Disposal, Microwave, Range, Refrigerator, Washer
Heat Source Central, Natural Gas
Laundry true
Exterior
Exterior Feature Fence - Privacy, Patio, Porch - Covered, Deck
Garage Attached, Main Level
Garage Spaces 1.0
Garage Description Attached, Main Level, Attached
Pool true
Amenities Available Pool
View Mountain View
Porch true
Parking Type Attached, Main Level
Total Parking Spaces 1
Garage Yes
Building
Lot Description Corner Lot, Level
Faces Pellissippi Pkwy to Hardin Valley Exit Right off exit on Hardin Valley Road Right on Windflower Way Right on Dayflower House is first on right - End Unit
Sewer Public Sewer
Water Public
Architectural Style Traditional
Structure Type Vinyl Siding,Frame,Brick
Schools
Middle Schools Hardin Valley
High Schools Hardin Valley Academy
Others
HOA Fee Include Building Exterior,Trash,Grounds Maintenance
Restrictions Yes
Tax ID 104CC007
Energy Description Gas(Natural)
Read Less
GET MORE INFORMATION




