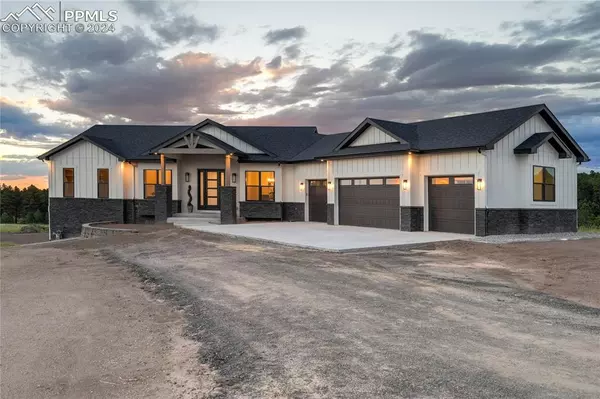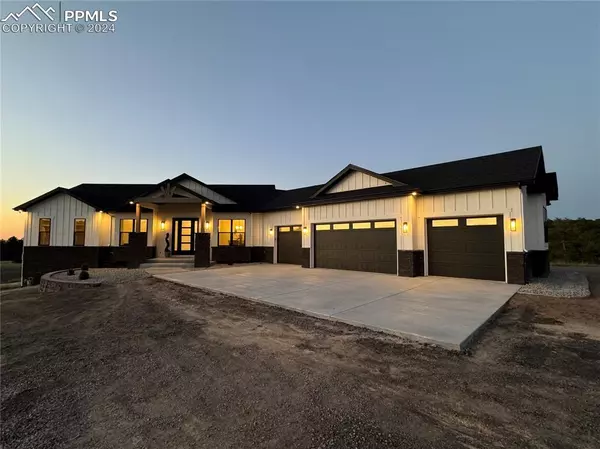For more information regarding the value of a property, please contact us for a free consultation.
4135 Pinehurst CIR Colorado Springs, CO 80908
Want to know what your home might be worth? Contact us for a FREE valuation!

Our team is ready to help you sell your home for the highest possible price ASAP
Key Details
Sold Price $1,495,000
Property Type Other Types
Sub Type Single Family
Listing Status Sold
Purchase Type For Sale
Square Footage 4,544 sqft
Price per Sqft $329
MLS Listing ID 7793774
Sold Date 08/15/24
Style Ranch
Bedrooms 4
Full Baths 3
Half Baths 1
Construction Status New Construction
HOA Fees $20/ann
HOA Y/N Yes
Year Built 2024
Annual Tax Amount $2,266
Tax Year 2023
Lot Size 1.010 Acres
Property Description
Brand new custom rancher on spectacular lot in the Walden Preserve! Backing to open space and offering beautiful forest views, this stunning home offers spacious luxury living with refined finishes throughout. The open and airy floor plan features Mediterranean french oak floors, quartz countertops throughout, vaulted ceilings, lots of windows and natural light, hand-trowel textured walls, LED under cabinet lighting, and much more. The kitchen includes a commercial range, additional oven and microwave, apron sink, two toned Brizo faucet, dishwasher, lots of cabinetry, and full height quartz splashes. With a stunning floor to ceiling stone fireplace and entrance to rear covered deck, the great room offers elegant grand living. The large master suite features many windows with beautiful views, entry to enjoy covered rear deck, huge custom shower, champagne bronze fixtures, tub, his and hers vanities and walk in closets with lots of shelving. The elegant entry, formal dining room and study with double French doors and built-ins combines everything you desire on one level. The oversized pantry, spacious laundry room and sophisticated powder bath bring upscale living to its finest. The downstairs level offers an additional stone fireplace, stunning wet bar for entertaining, theater or exercise room, and three substantial additional bedrooms with two large bathrooms. With a huge walk in pantry and walk in closets throughout, the home provides ample closet and storage space. The oversized four car garage provides plenty of space for vehicles and toys! The extras on this home are numerous- dual zone HVAC, hot water recirculating pump for instant hot water to master/kitchen/powder, hot and cold bib in garage, tasteful landscaping, and much more!
Location
State CO
County El Paso
Area Walden Preserve
Interior
Interior Features 5-Pc Bath, 9Ft + Ceilings, French Doors, Great Room, Vaulted Ceilings, See Prop Desc Remarks
Cooling Central Air
Flooring Carpet, Tile, Wood
Fireplaces Number 1
Fireplaces Type Basement, Gas, Lower Level, Main Level, Masonry, Stone, Two
Laundry Electric Hook-up, Main
Exterior
Parking Features Attached
Garage Spaces 4.0
Community Features Hiking or Biking Trails, Lake/Pond, Parks or Open Space, See Prop Desc Remarks
Utilities Available Cable Available, Electricity Connected, Natural Gas Connected
Roof Type Composite Shingle
Building
Lot Description Backs to Open Space, See Prop Desc Remarks
Foundation Full Basement, Walk Out
Builder Name Briese Enterprises LLC
Water Assoc/Distr
Level or Stories Ranch
Finished Basement 85
Structure Type Frame
New Construction Yes
Construction Status New Construction
Schools
Middle Schools Lewis Palmer
High Schools Lewis Palmer
School District Lewis-Palmer-38
Others
Special Listing Condition Not Applicable
Read Less




