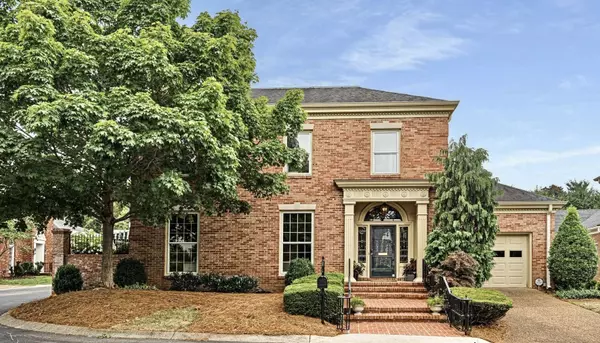For more information regarding the value of a property, please contact us for a free consultation.
46 Concord Park #E Nashville, TN 37205
Want to know what your home might be worth? Contact us for a FREE valuation!

Our team is ready to help you sell your home for the highest possible price ASAP
Key Details
Sold Price $1,275,000
Property Type Single Family Home
Sub Type Single Family Residence
Listing Status Sold
Purchase Type For Sale
Square Footage 4,156 sqft
Price per Sqft $306
Subdivision Sugartree
MLS Listing ID 2677849
Sold Date 08/16/24
Bedrooms 4
Full Baths 4
Half Baths 1
HOA Fees $450/mo
HOA Y/N Yes
Year Built 1976
Annual Tax Amount $6,549
Lot Size 5,662 Sqft
Acres 0.13
Lot Dimensions 27 X 100
Property Description
* MULTIPLE OFFERS RECEIVED * Sugartree is the quintessential Nashville gated community boasting pickleball and tennis courts, a saltwater swimming pool, a clubhouse, and a security guard on duty. Conveniently nestled within West End, Belle Meade, and Green Hills, you have every amenity Nashville has to offer at your fingertips! This beautifully maintained home sits on a spacious corner lot overlooking a pristinely landscaped courtyard which is part of the privately certified Level 4 Arboretum. Once you step inside you will discover soaring ceilings, antique chandeliers, grand rooms, fresh paint, and 4 sets of double French doors leading to the serene side-covered patio perfect for relaxing and entertaining on those balmy summer days and evenings.
Location
State TN
County Davidson County
Rooms
Main Level Bedrooms 2
Interior
Interior Features Entry Foyer, High Ceilings, Storage, Walk-In Closet(s), Primary Bedroom Main Floor
Heating Central
Cooling Central Air
Flooring Finished Wood, Tile
Fireplaces Number 1
Fireplace Y
Exterior
Exterior Feature Garage Door Opener
Garage Spaces 1.0
Utilities Available Water Available
Waterfront false
View Y/N false
Roof Type Asphalt
Parking Type Attached, Parking Pad
Private Pool false
Building
Lot Description Corner Lot, Level
Story 2
Sewer Public Sewer
Water Public
Structure Type Brick
New Construction false
Schools
Elementary Schools Julia Green Elementary
Middle Schools John Trotwood Moore Middle
High Schools Hillsboro Comp High School
Others
HOA Fee Include Maintenance Grounds,Recreation Facilities
Senior Community false
Read Less

© 2024 Listings courtesy of RealTrac as distributed by MLS GRID. All Rights Reserved.
GET MORE INFORMATION




