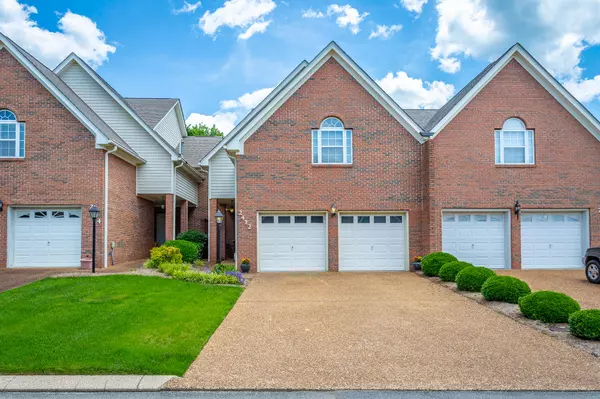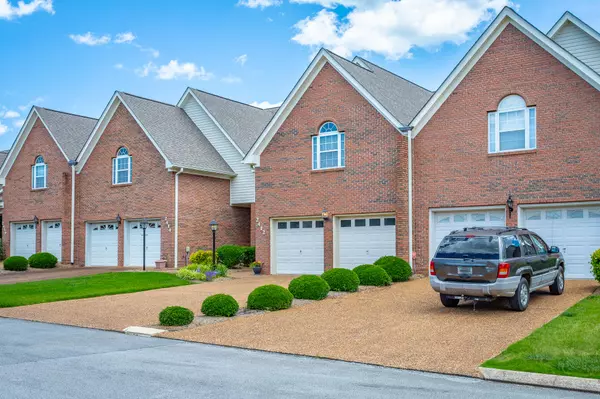For more information regarding the value of a property, please contact us for a free consultation.
2412 Queens Lace TRL Chattanooga, TN 37421
Want to know what your home might be worth? Contact us for a FREE valuation!

Our team is ready to help you sell your home for the highest possible price ASAP
Key Details
Sold Price $375,000
Property Type Townhouse
Sub Type Townhouse
Listing Status Sold
Purchase Type For Sale
Square Footage 2,356 sqft
Price per Sqft $159
Subdivision The Trails
MLS Listing ID 1392944
Sold Date 08/14/24
Bedrooms 3
Full Baths 2
Half Baths 1
HOA Fees $65/mo
Originating Board Greater Chattanooga REALTORS®
Year Built 1997
Lot Size 3,920 Sqft
Acres 0.09
Lot Dimensions 30.10X125.0
Property Sub-Type Townhouse
Property Description
🏡 Beautifully Remodeled Move-In Ready Townhome🏡
Welcome to your new sanctuary! This exquisitely remodeled townhome on a quiet dead-end street is the perfect blend of style, comfort, and convenience.
✨ Key Features:
🛏️ Primary Bedroom Upstairs: Enjoy ultimate privacy with the primary bedroom situated upstairs. (space for an elevator if needed)
🛏️ Two Additional Huge Bedrooms: Perfect for family or guests. If you don't need three bedrooms, the third is spacious enough to create an upstairs family room or versatile living space.
🍽️ Convenient Location: Just minutes away from shopping and dining, offering easy access to all your daily needs.
🌳 Low Monthly HOA: Yard work is taken care of for you, allowing you to enjoy more free time without the hassle of maintenance.
🏠 Recent Roof: Less than 5 years old, ensuring durability and longevity.
🔑 Home Warranty Included: Providing you peace of mind as you settle into your new home.
🌞 Outdoor Spaces: Relax on your private screened back porch or enjoy the additional patio space - perfect for entertaining or unwinding after a long day.
Where else can you find a move in ready home less than $160 per sq ft? Make your private appointment to see this beautiful home today.
Owner/Agent
Location
State TN
County Hamilton
Area 0.09
Rooms
Basement Crawl Space
Interior
Interior Features Breakfast Nook, Double Vanity, Eat-in Kitchen, Granite Counters, High Ceilings, High Speed Internet, Pantry, Separate Dining Room, Separate Shower, Sitting Area, Tub/shower Combo, Walk-In Closet(s), Whirlpool Tub
Heating Central, Natural Gas
Cooling Central Air, Electric, Multi Units
Flooring Carpet, Luxury Vinyl, Plank, Tile
Fireplaces Number 1
Fireplaces Type Gas Log, Gas Starter, Living Room
Fireplace Yes
Window Features Vinyl Frames
Appliance Refrigerator, Microwave, Gas Water Heater, Free-Standing Gas Range, Disposal, Dishwasher, Convection Oven
Heat Source Central, Natural Gas
Laundry Electric Dryer Hookup, Gas Dryer Hookup, Laundry Room, Washer Hookup
Exterior
Parking Features Garage Door Opener, Garage Faces Front, Kitchen Level
Garage Spaces 2.0
Garage Description Attached, Garage Door Opener, Garage Faces Front, Kitchen Level
Community Features Street Lights
Utilities Available Electricity Available, Phone Available, Sewer Connected, Underground Utilities
Roof Type Shingle
Porch Deck, Patio, Porch, Porch - Covered, Porch - Screened
Total Parking Spaces 2
Garage Yes
Building
Lot Description Cul-De-Sac, Level
Faces From Hamilton Place Mall/Shallowford Rd. Go to 2nd Lt. Left @ Steak N Shake onto Gunbarrel. 1/2 mile Rt on Min Tom, Rt on Queens Lace, home on left. Sign in yard.
Story Two
Foundation Brick/Mortar, Stone
Water Public
Structure Type Brick,Vinyl Siding
Schools
Elementary Schools Bess T. Shepherd Elementary
Middle Schools Ooltewah Middle
High Schools Ooltewah
Others
Senior Community No
Tax ID 149a C 007.54
Security Features Smoke Detector(s)
Acceptable Financing Cash, Conventional, FHA, VA Loan
Listing Terms Cash, Conventional, FHA, VA Loan
Special Listing Condition Investor, Personal Interest
Read Less



