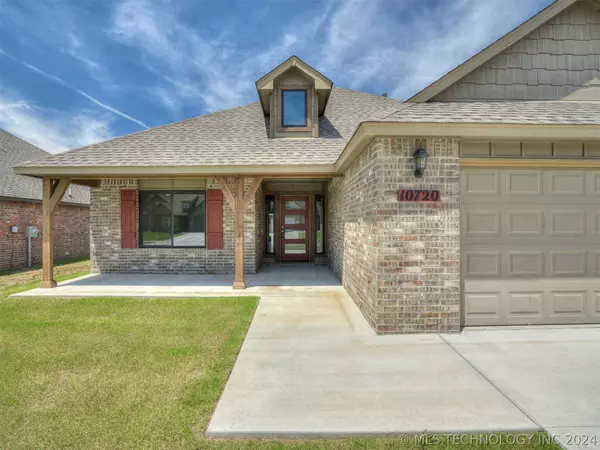For more information regarding the value of a property, please contact us for a free consultation.
10720 S 280th East Avenue Coweta, OK 74429
Want to know what your home might be worth? Contact us for a FREE valuation!

Our team is ready to help you sell your home for the highest possible price ASAP
Key Details
Sold Price $312,000
Property Type Single Family Home
Sub Type Single Family Residence
Listing Status Sold
Purchase Type For Sale
Square Footage 1,905 sqft
Price per Sqft $163
Subdivision Wynstone Phase Ii
MLS Listing ID 2420597
Sold Date 08/15/24
Style Ranch
Bedrooms 3
Full Baths 2
Condo Fees $300/ann
HOA Fees $25/ann
HOA Y/N Yes
Total Fin. Sqft 1905
Year Built 2023
Annual Tax Amount $400
Tax Year 2023
Lot Size 7,187 Sqft
Acres 0.165
Property Description
Built by Craig Boos Builders, LLC, this one-story full brick home offers fantastic neighborhood amenities, including a park with playground and swimming pool. The 1,905 SF split floor plan features a dedicated study and spacious great room with natural light and abundant wall space for oversized furniture. Hardwood floors in the entry, office and great room. In the open kitchen, you'll find a large dining area with additional seating at the breakfast bar, plenty of cabinetry for storage, a subway backsplash, quartz countertops, a charming corner sink & gas cooktop. Private master suite with tiled walk-in shower and glass enclosure. Two additional bedrooms with walk-in closets, and second full bath with tub/shower combo. Great storage, including linen closets, some floored attic storage and an oversized 2 1/2 car garage. Enjoy the outdoors from the covered front porch or covered patio in the backyard. 1-yr Builder warranty. Seller will pay $7,500 towards Buyer's closing costs and prepaids for qualified Buyer with acceptable offer.
Location
State OK
County Wagoner
Community Sidewalks
Direction East
Rooms
Other Rooms None
Basement None
Interior
Interior Features High Ceilings, Quartz Counters, Stone Counters, Ceiling Fan(s)
Heating Central, Electric, Gas
Cooling Central Air
Flooring Carpet, Tile, Wood
Fireplace No
Window Features Vinyl
Appliance Dishwasher, Disposal, Microwave, Oven, Range, Gas Oven, Gas Range, Gas Water Heater
Heat Source Central, Electric, Gas
Laundry Washer Hookup, Electric Dryer Hookup
Exterior
Parking Features Attached, Garage
Garage Spaces 2.0
Fence None
Pool None
Community Features Sidewalks
Utilities Available Electricity Available, Natural Gas Available, Water Available
Amenities Available Park, Pool
Water Access Desc Public
Roof Type Asphalt,Fiberglass
Porch Covered, Patio, Porch
Garage true
Building
Lot Description None
Faces East
Entry Level One
Foundation Slab
Lot Size Range 0.165
Sewer Public Sewer
Water Public
Architectural Style Ranch
Level or Stories One
Additional Building None
Structure Type Brick,Other,Wood Frame
Schools
Elementary Schools Highland Park
High Schools Broken Arrow
School District Broken Arrow - Sch Dist (3)
Others
Senior Community No
Security Features No Safety Shelter
Acceptable Financing Conventional, FHA, VA Loan
Membership Fee Required 300.0
Listing Terms Conventional, FHA, VA Loan
Read Less
Bought with Erin Catron & Company, LLC



