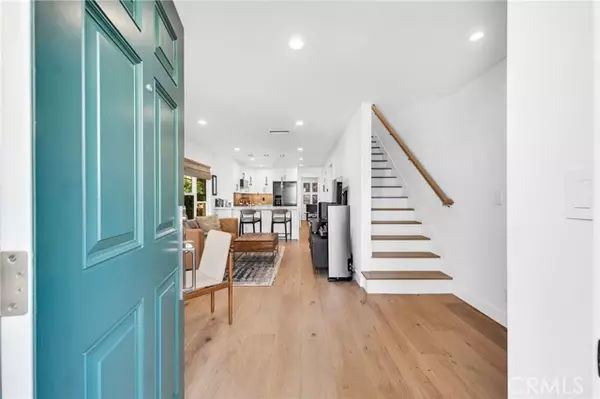For more information regarding the value of a property, please contact us for a free consultation.
3331 Holly Grove ST Westlake Village, CA 91362
Want to know what your home might be worth? Contact us for a FREE valuation!

Our team is ready to help you sell your home for the highest possible price ASAP
Key Details
Sold Price $720,000
Property Type Townhouse
Sub Type Townhouse
Listing Status Sold
Purchase Type For Sale
Square Footage 1,280 sqft
Price per Sqft $562
MLS Listing ID CRSR24126262
Sold Date 08/15/24
Style Contemporary
Bedrooms 3
Full Baths 2
Half Baths 1
HOA Fees $418/mo
Originating Board California Regional MLS
Year Built 1994
Lot Size 1,280 Sqft
Property Description
If you are looking for high end luxury with no expense spared at under $730,000 than this 3 bedroom, 2.5 bath, Westlake Village townhome is for you. This home was completely remodeled and will impress even the most discerning buyer. The windows have been upgraded to dual pane, Milgard throughout. Highlights of the upgrades include European oak wood floors, LED recessed lights, Hunter Douglas shades, solid, 2 panel shaker doors with Emtek brushed nickel hardware. The living room boats a beautiful gas fireplace with Porcelenosa tile from floor to ceiling. The kitchen features Brazilian quartz counters with a waterfall and Porcelenosa backsplash. Cabinets are all soft close with pull outs and under cabinet lighting. The appliances are all black stainless steel KitchenAid. The faucet is Hansgrohe & has a reverse osmosis under counter water filter. Upstairs you will find 2 spacious bedrooms, each with their own bath. All of the bathrooms feature Madeli floating vanities with Madeli lighted medicine cabinets, Porcelenosa tile and Hansgrohe fixtures. Both upstairs bathrooms will remind you of a world class spa & boast heated towel racks and Toto Nexus Washlet+ toilets. All of the closets have Diamond dark walnut shelving systems and LED lighting. Downstairs is an oversized, tandem 2 car
Location
State CA
County Ventura
Area Wv - Westlake Village
Zoning RPD-15U
Rooms
Dining Room Other
Kitchen Dishwasher, Garbage Disposal, Microwave, Other, Oven Range - Gas
Interior
Heating Central Forced Air
Cooling Central AC
Fireplaces Type Living Room
Laundry In Garage
Exterior
Garage Garage
Garage Spaces 2.0
Pool Community Facility
View None
Building
Lot Description Grade - Level
Water District - Public
Architectural Style Contemporary
Others
Tax ID 6710320635
Special Listing Condition Not Applicable
Read Less

© 2024 MLSListings Inc. All rights reserved.
Bought with Carla Acosta
GET MORE INFORMATION




