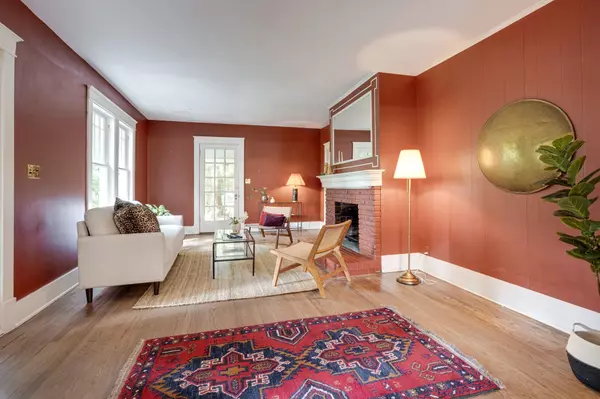For more information regarding the value of a property, please contact us for a free consultation.
3031 Brightwood Ave Nashville, TN 37212
Want to know what your home might be worth? Contact us for a FREE valuation!

Our team is ready to help you sell your home for the highest possible price ASAP
Key Details
Sold Price $930,000
Property Type Single Family Home
Sub Type Single Family Residence
Listing Status Sold
Purchase Type For Sale
Square Footage 2,215 sqft
Price per Sqft $419
Subdivision Stokes Home
MLS Listing ID 2668999
Sold Date 08/16/24
Bedrooms 3
Full Baths 2
HOA Y/N No
Year Built 1930
Annual Tax Amount $4,869
Lot Size 0.320 Acres
Acres 0.32
Lot Dimensions 60 X 220
Property Description
Gem in amazing Belmont/Green Hills! Rare opportunity to get into this hood under $1M to put your vision & expand this 1930 Craftsman. Very private setting with access quick access to everything! Selling AS-IS. Full Renovation needed. OR Tear Down. Traditional floorplan with cozy light-filled den and eat-in kitchen that opens to a delightful screened-in porch overlooking large yard w/ old growth landscaping. 1 Bedroom & Full Bath Down with 2 bedrooms & Full Bathroom with small ante room upstairs. Same owners since 1977. Minor updates through the years. Includes an additional 894 Sq Ft of unfinished Basement. Room for a Pool and Garage. Or BUILDERS/INVESTORS: Also zoned to be able to Tear down & Build 2. Walking distance to 12th South, Lispcomb University, Mins to Green Hills Mall, Library, Vandy & Downtown.
Location
State TN
County Davidson County
Rooms
Main Level Bedrooms 1
Interior
Interior Features Ceiling Fan(s)
Heating Central, Natural Gas
Cooling Central Air, Electric, Wall/Window Unit(s)
Flooring Carpet, Finished Wood, Tile
Fireplaces Number 1
Fireplace Y
Appliance Dishwasher, Dryer, Refrigerator, Washer
Exterior
Utilities Available Electricity Available, Water Available
Waterfront false
View Y/N false
Roof Type Asphalt
Parking Type Attached, Asphalt
Private Pool false
Building
Lot Description Private
Story 2
Sewer Public Sewer
Water Public
Structure Type Brick
New Construction false
Schools
Elementary Schools Waverly-Belmont Elementary School
Middle Schools John Trotwood Moore Middle
High Schools Hillsboro Comp High School
Others
Senior Community false
Read Less

© 2024 Listings courtesy of RealTrac as distributed by MLS GRID. All Rights Reserved.
GET MORE INFORMATION




