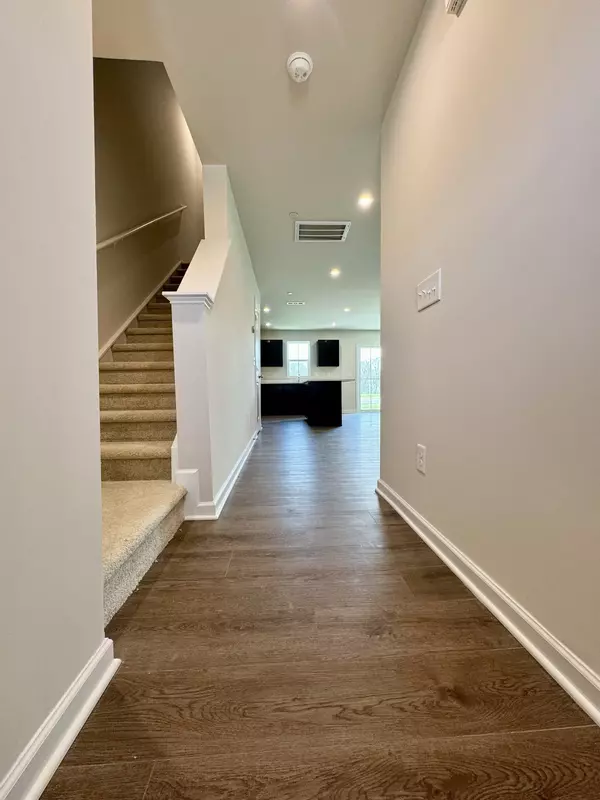For more information regarding the value of a property, please contact us for a free consultation.
2046 Floating Leaf Lane Goodlettsville, TN 37072
Want to know what your home might be worth? Contact us for a FREE valuation!

Our team is ready to help you sell your home for the highest possible price ASAP
Key Details
Sold Price $285,010
Property Type Single Family Home
Sub Type Single Family Residence
Listing Status Sold
Purchase Type For Sale
Square Footage 1,442 sqft
Price per Sqft $197
Subdivision Bethel Ridge
MLS Listing ID 2658420
Sold Date 06/25/24
Bedrooms 3
Full Baths 2
Half Baths 1
HOA Fees $125/mo
HOA Y/N Yes
Year Built 2024
Annual Tax Amount $2,700
Property Description
MOVE IN READY! Our Poplar floorplan includes 3 bedrooms and 2.5 bathrooms, plus a 1 car attached garage. This end unit has an open concept floor plan with large kitchen with espresso cabinets, granite countertops, large island and all kitchen appliances (including fridge) and a walk-in pantry! Washer and dryer also included - laundry area located upstairs and plenty of storage. Upstairs, the primary bedroom boasts a walk-in closet with and en-suite bathroom with dual sinks. There are two additional bedrooms that share a full bathroom. Enjoy your large backyard (fencing allowed) in the quiet neighborhood with quick access to 65. Lawn maintenance included in HOA, no more mowing! Ample guest parking throughout community. Come in today and meet with our sales team to personalize your new home! Get up to $14,500 in closing cost assistance with use of NVR Mortgage.
Location
State TN
County Robertson County
Interior
Interior Features Entry Foyer, Pantry, Smart Thermostat, Walk-In Closet(s)
Heating Electric
Cooling Central Air, Electric
Flooring Carpet, Laminate
Fireplace N
Appliance Dishwasher, Disposal, Dryer, Microwave, Refrigerator, Washer
Exterior
Garage Spaces 1.0
Utilities Available Electricity Available, Water Available
Waterfront false
View Y/N false
Parking Type Attached - Front
Private Pool false
Building
Lot Description Sloped
Story 2
Sewer Public Sewer
Water Public
Structure Type Hardboard Siding
New Construction true
Schools
Elementary Schools Robert F. Woodall Elementary
Middle Schools White House Heritage High School
High Schools White House Heritage High School
Others
HOA Fee Include Maintenance Grounds
Senior Community false
Read Less

© 2024 Listings courtesy of RealTrac as distributed by MLS GRID. All Rights Reserved.
GET MORE INFORMATION




